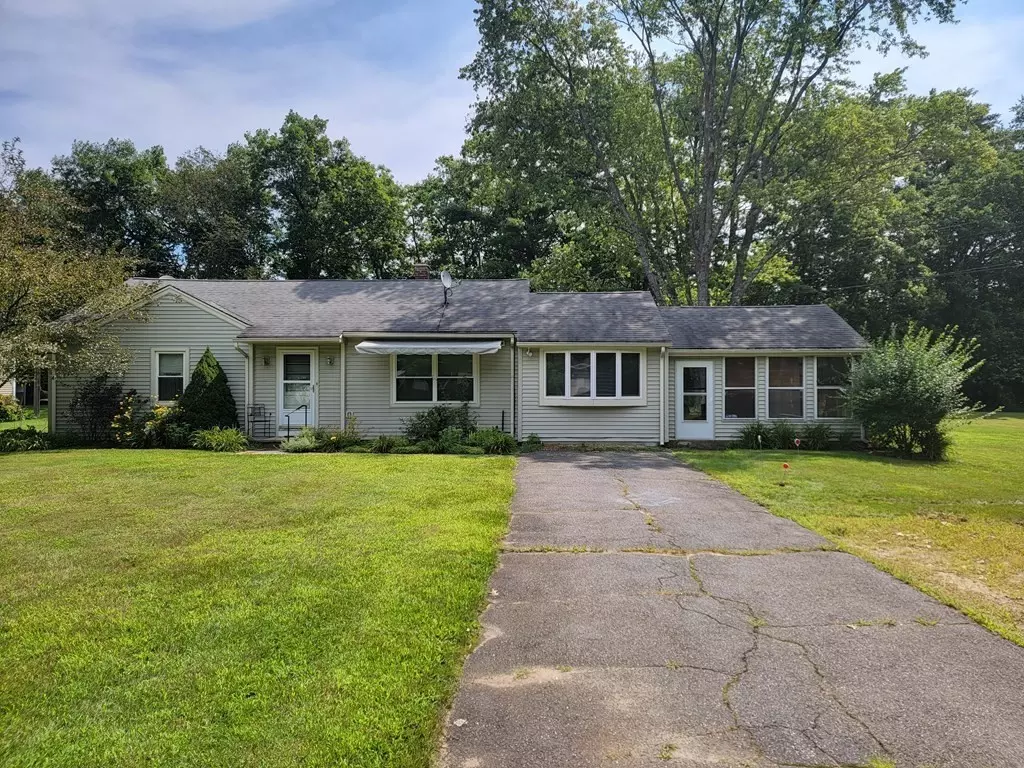$240,000
$274,800
12.7%For more information regarding the value of a property, please contact us for a free consultation.
131 Greenwich Rd Ware, MA 01082
3 Beds
1 Bath
1,200 SqFt
Key Details
Sold Price $240,000
Property Type Single Family Home
Sub Type Single Family Residence
Listing Status Sold
Purchase Type For Sale
Square Footage 1,200 sqft
Price per Sqft $200
MLS Listing ID 73147258
Sold Date 10/25/23
Style Ranch
Bedrooms 3
Full Baths 1
HOA Y/N false
Year Built 1950
Annual Tax Amount $2,680
Tax Year 2023
Lot Size 5.430 Acres
Acres 5.43
Property Description
Charming 3-bedroom ranch in Ware boasting just over 1200 sq ft. Situated on 5.4 acres of land with a large cleared yard . The living room and dining room are open floor plan and hardwood floors. Bedrooms showcase hardwood floors and carpeting. Kitchen has laminate flooring with exterior access to yard and 3 season room. The bathroom has been beautifully remodeled & handicapped equipped. First floor laundry for added convenience. The large 3 season room over looks the back yard and could be finished for added living space. Basement has a large workshop area and plenty of room for storage! Close to all amenities the town has to offer, This home offers convenience and comfort. Located minutes from the center of town, property also offers great location and privacy. You will not want to miss the opportunity to own this amazing home. This home needs CASH or 203K loan due to failed septic system. Price reflects failed septic.
Location
State MA
County Hampshire
Zoning RR
Direction Greenwhich Road towards Hardwick please use GPS
Rooms
Basement Full, Partially Finished, Interior Entry, Bulkhead, Concrete
Primary Bedroom Level First
Dining Room Flooring - Hardwood, Window(s) - Bay/Bow/Box, Open Floorplan
Kitchen Flooring - Vinyl, Pantry, Exterior Access
Interior
Interior Features Sun Room
Heating Baseboard, Oil
Cooling None
Flooring Vinyl, Carpet, Hardwood
Appliance Range, Dishwasher, Microwave, Refrigerator, Washer/Dryer, Utility Connections for Electric Range, Utility Connections for Electric Oven, Utility Connections for Electric Dryer
Laundry Flooring - Vinyl, Main Level, Electric Dryer Hookup, Washer Hookup, First Floor
Exterior
Exterior Feature Porch - Screened, Rain Gutters, Screens, Garden, Horses Permitted
Community Features Public Transportation, Shopping, Park, Walk/Jog Trails, Medical Facility, Laundromat, Bike Path, Conservation Area, Highway Access, House of Worship, Public School
Utilities Available for Electric Range, for Electric Oven, for Electric Dryer, Washer Hookup
Waterfront false
Waterfront Description Stream
Roof Type Shingle
Total Parking Spaces 4
Garage No
Building
Lot Description Wooded, Cleared, Level
Foundation Block
Sewer Private Sewer
Water Public
Schools
Elementary Schools Smk
Middle Schools Ware
High Schools Ware
Others
Senior Community false
Read Less
Want to know what your home might be worth? Contact us for a FREE valuation!

Our team is ready to help you sell your home for the highest possible price ASAP
Bought with Dorrinda O'Keefe Shea • Century 21 North East






