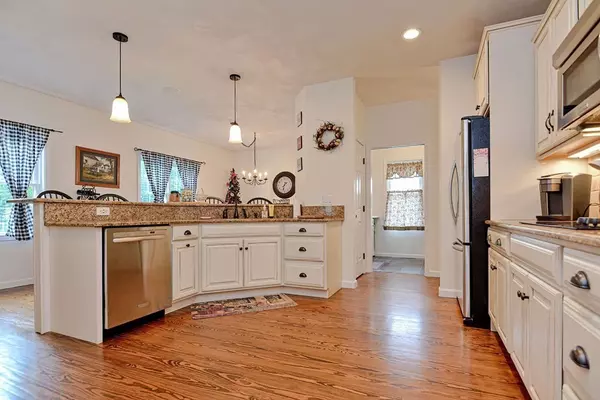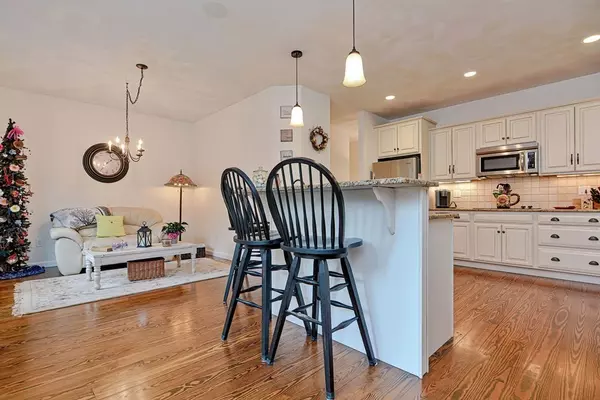$790,000
$799,000
1.1%For more information regarding the value of a property, please contact us for a free consultation.
37 Linwood Ave Seekonk, MA 02771
3 Beds
3 Baths
2,994 SqFt
Key Details
Sold Price $790,000
Property Type Single Family Home
Sub Type Single Family Residence
Listing Status Sold
Purchase Type For Sale
Square Footage 2,994 sqft
Price per Sqft $263
MLS Listing ID 73138531
Sold Date 10/05/23
Style Ranch
Bedrooms 3
Full Baths 3
HOA Y/N false
Year Built 2008
Annual Tax Amount $6,737
Tax Year 2023
Property Description
This beautifully designed custom-built ranch is located in a desirable North Seekonk neighborhood, situated on a cul de sac for added privacy. Offering nearly 2,000 square feet of above-grade living space, the open floor plan seamlessly connects the kitchen, dining, and living areas. The kitchen is the heart of the home, boasting generous counter space, high-quality appliances, and plenty of storage. On the main floor you'll find well-appointed bedrooms, including a primary suite with a private bathroom along with two additional bedrooms, full bath & first floor laundry. Downstairs there is an additional appx. 1,000 square feet of living space offering great potential as an” in-law suite” or an entertainment area providing a comfortable and independent living space for extended family or guests complete with separate washer dryer hook ups. Other notable features include central air, natural gas, 2 car garage, central vac and lawn irrigation
Location
State MA
County Bristol
Zoning RES
Direction Oak Hill Ave to Burnside, Left on Burnside to Linwood Ave.
Rooms
Family Room Ceiling Fan(s), Vaulted Ceiling(s), Flooring - Hardwood, Balcony / Deck, Exterior Access, Open Floorplan
Basement Full, Partially Finished, Walk-Out Access, Interior Entry
Primary Bedroom Level Main, First
Dining Room Flooring - Hardwood, Open Floorplan, Lighting - Overhead
Kitchen Flooring - Hardwood, Dining Area, Pantry, Countertops - Stone/Granite/Solid, Kitchen Island, Breakfast Bar / Nook, Open Floorplan, Stainless Steel Appliances
Interior
Interior Features Den, Inlaw Apt., Central Vacuum
Heating Central, Oil
Cooling Central Air
Flooring Tile, Hardwood, Flooring - Wall to Wall Carpet
Fireplaces Number 1
Fireplaces Type Family Room
Appliance Oven, Dishwasher, Countertop Range, Refrigerator, Washer, Dryer
Laundry Flooring - Stone/Ceramic Tile, Main Level, First Floor
Exterior
Exterior Feature Porch, Deck - Composite, Patio, Rain Gutters, Professional Landscaping, Sprinkler System, Decorative Lighting
Garage Spaces 2.0
Community Features Public Transportation, Shopping, Walk/Jog Trails, Private School, Public School
Waterfront false
Roof Type Shingle
Total Parking Spaces 4
Garage Yes
Building
Lot Description Gentle Sloping
Foundation Concrete Perimeter
Sewer Private Sewer
Water Public
Others
Senior Community false
Read Less
Want to know what your home might be worth? Contact us for a FREE valuation!

Our team is ready to help you sell your home for the highest possible price ASAP
Bought with Jimmy Andrade • The Mello Group, Inc.






