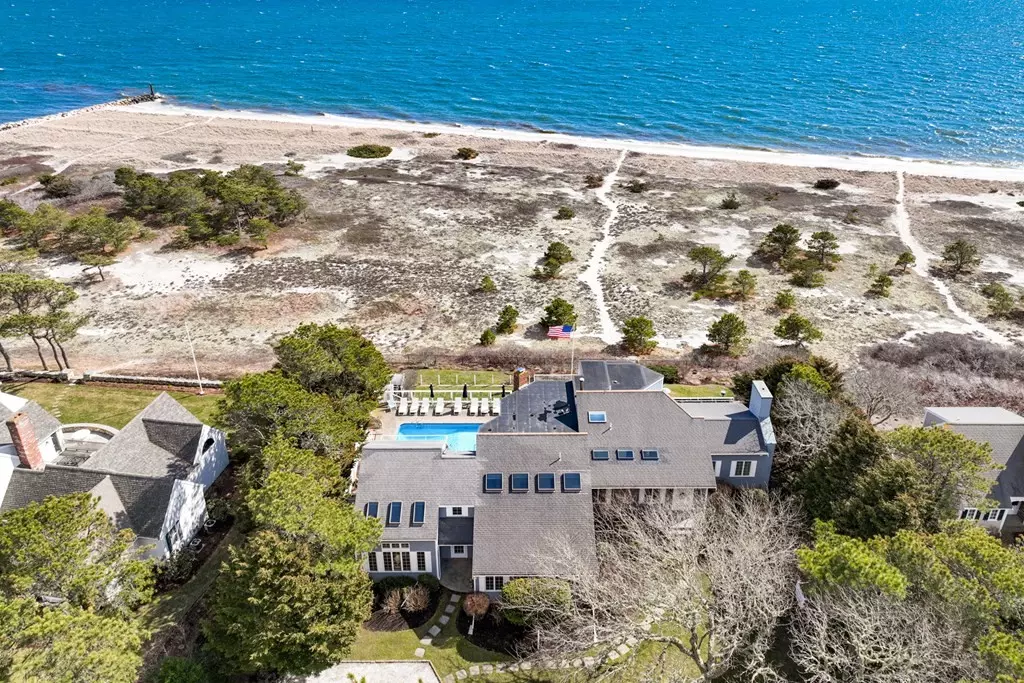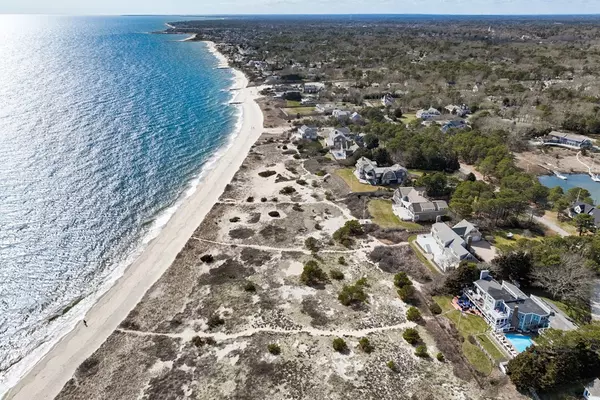$6,500,000
$6,995,000
7.1%For more information regarding the value of a property, please contact us for a free consultation.
33 Dunes Road Harwich, MA 02646
7 Beds
7.5 Baths
7,610 SqFt
Key Details
Sold Price $6,500,000
Property Type Single Family Home
Sub Type Single Family Residence
Listing Status Sold
Purchase Type For Sale
Square Footage 7,610 sqft
Price per Sqft $854
MLS Listing ID 73093867
Sold Date 10/04/23
Style Contemporary
Bedrooms 7
Full Baths 7
Half Baths 1
HOA Fees $12/ann
HOA Y/N true
Year Built 1982
Annual Tax Amount $41,581
Tax Year 2023
Lot Size 0.650 Acres
Acres 0.65
Property Description
Nantucket Sound beachfront home with a swimming pool and unobstructed ocean views located in Harwich Port's exclusive Allen Harbor Beach Association neighborhood. The axis of this 7 bedroom, 7.5 bath, 7,610 sf luxury home revolves around an open living room with a grand stone fireplace, dining room, custom kitchen and family room highlighted by floor to ceiling windows showcasing the ever changing lightshow over the native dunes and Nantucket Sound. Entertain family and friends on the large elevated deck, screened porch, swimming pool and media room. The finished walkout basement offers a family room, bunk room, full bath, kitchen and opens to a fenced in backyard with firepit and outdoor grill. The primary suite offers commanding elevated views, a private deck, his and hers bathrooms and a private sitting room. Three additional guest rooms are en-suite. The craftsmen at McPhee Builders have overseen all additions and renovations and there are magnificent custom touches throughout.
Location
State MA
County Barnstable
Zoning SF
Direction Route 28 to Brooks Rd. Travel south on Brooks to Dunes Rd. #33 is 6th driveway on the right.
Rooms
Basement Full, Walk-Out Access, Interior Entry
Interior
Heating Forced Air
Cooling Central Air
Flooring Wood, Vinyl, Carpet
Fireplaces Number 2
Appliance Oven, Microwave, Countertop Range, Refrigerator, Washer, Dryer, Utility Connections for Electric Range, Utility Connections for Electric Dryer
Laundry Washer Hookup
Exterior
Exterior Feature Porch, Porch - Screened, Deck, Deck - Composite, Patio, Pool - Inground Heated, Rain Gutters, Sprinkler System, Outdoor Shower, Stone Wall
Fence Fenced/Enclosed
Pool Pool - Inground Heated
Community Features Shopping, Pool, Golf, Marina
Utilities Available for Electric Range, for Electric Dryer, Washer Hookup
Waterfront Description Waterfront, Beach Front, Ocean, Ocean, Sound, 0 to 1/10 Mile To Beach, Beach Ownership(Private)
View Y/N Yes
View Scenic View(s)
Roof Type Shingle
Total Parking Spaces 6
Garage No
Private Pool true
Building
Lot Description Cleared, Gentle Sloping
Foundation Concrete Perimeter
Sewer Public Sewer
Water Public
Architectural Style Contemporary
Others
Senior Community false
Read Less
Want to know what your home might be worth? Contact us for a FREE valuation!

Our team is ready to help you sell your home for the highest possible price ASAP
Bought with Paul McCormick • Gibson Sotheby's International Realty





