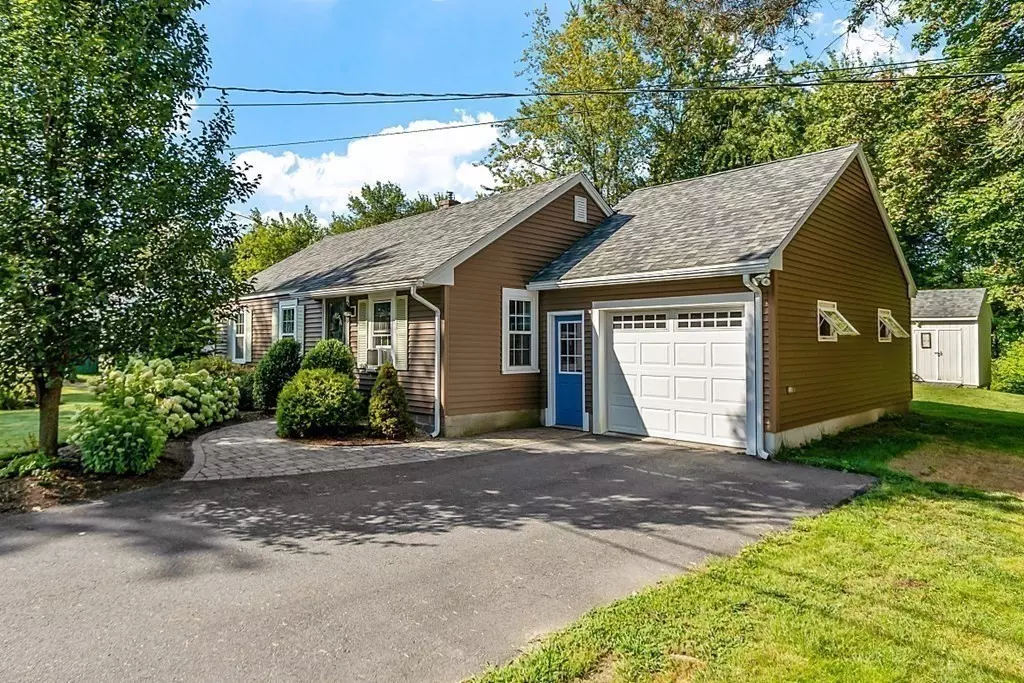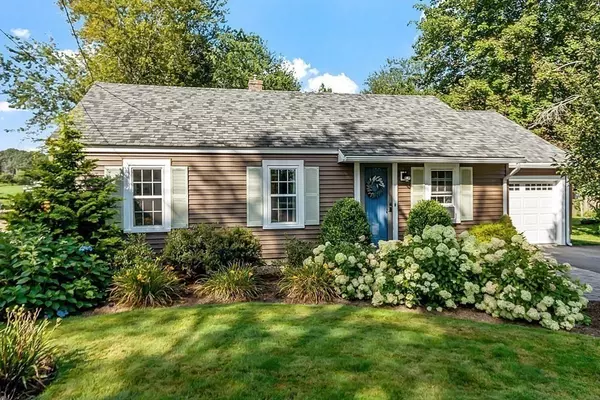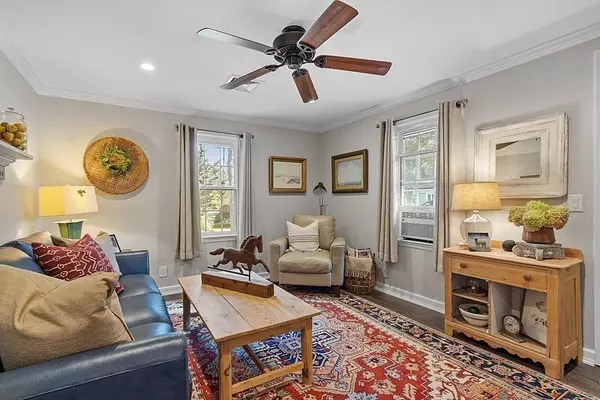$410,000
$399,900
2.5%For more information regarding the value of a property, please contact us for a free consultation.
254 Pleasant St Lunenburg, MA 01462
2 Beds
1 Bath
864 SqFt
Key Details
Sold Price $410,000
Property Type Single Family Home
Sub Type Single Family Residence
Listing Status Sold
Purchase Type For Sale
Square Footage 864 sqft
Price per Sqft $474
MLS Listing ID 73152948
Sold Date 09/26/23
Style Ranch
Bedrooms 2
Full Baths 1
HOA Y/N false
Year Built 1951
Annual Tax Amount $3,835
Tax Year 2022
Lot Size 0.350 Acres
Acres 0.35
Property Description
Welcome Home! Quaint and Charming are the first things that come to mind when you visit 254 Pleasant St. The outside is professionally landscaped with beautiful flowers and bushes that create a pleasant and inviting curb appeal. The 1 car garage was built in 2018 and offers extra space for a work bench and storage. The driveway was paved in 2019 along with the hardscaped front entrance. Inside you will also find many updates and 1st floor living at it's best. Enjoy the new thermal pane windows installed in 2022 along with the new flooring, granite countertops in the kitchen, and a new electrical system. The kitchen has stainless steel appliances, tile back splash and overlooks the stone patio in the fenced in backyard. The master bedroom has a spacious walk-in closet and plenty of natural light. Enjoy time with friends and family in the backyard below the motorized awning. Storage shed, Vinyl Fencing, & Generac Generator installed in 2023.
Location
State MA
County Worcester
Zoning RA
Direction Off 2A near Fitchburg line - Use GPS
Rooms
Primary Bedroom Level First
Dining Room Flooring - Stone/Ceramic Tile, Deck - Exterior, Exterior Access
Kitchen Flooring - Stone/Ceramic Tile, Countertops - Upgraded, Deck - Exterior
Interior
Heating Forced Air, Natural Gas
Cooling Window Unit(s), None
Flooring Tile
Appliance Range, Dishwasher, Microwave, Refrigerator, Washer, Dryer, Utility Connections for Electric Range
Laundry First Floor, Washer Hookup
Exterior
Exterior Feature Patio, Rain Gutters, Storage, Professional Landscaping, Fenced Yard, Garden
Garage Spaces 1.0
Fence Fenced
Community Features Shopping, Walk/Jog Trails, Bike Path, Conservation Area, Highway Access, House of Worship
Utilities Available for Electric Range, Washer Hookup
Roof Type Shingle
Total Parking Spaces 2
Garage Yes
Building
Lot Description Wooded, Cleared
Foundation Slab
Sewer Private Sewer
Water Public
Others
Senior Community false
Acceptable Financing Contract
Listing Terms Contract
Read Less
Want to know what your home might be worth? Contact us for a FREE valuation!

Our team is ready to help you sell your home for the highest possible price ASAP
Bought with Gretchen Archambault • Barrett Sotheby's International Realty






