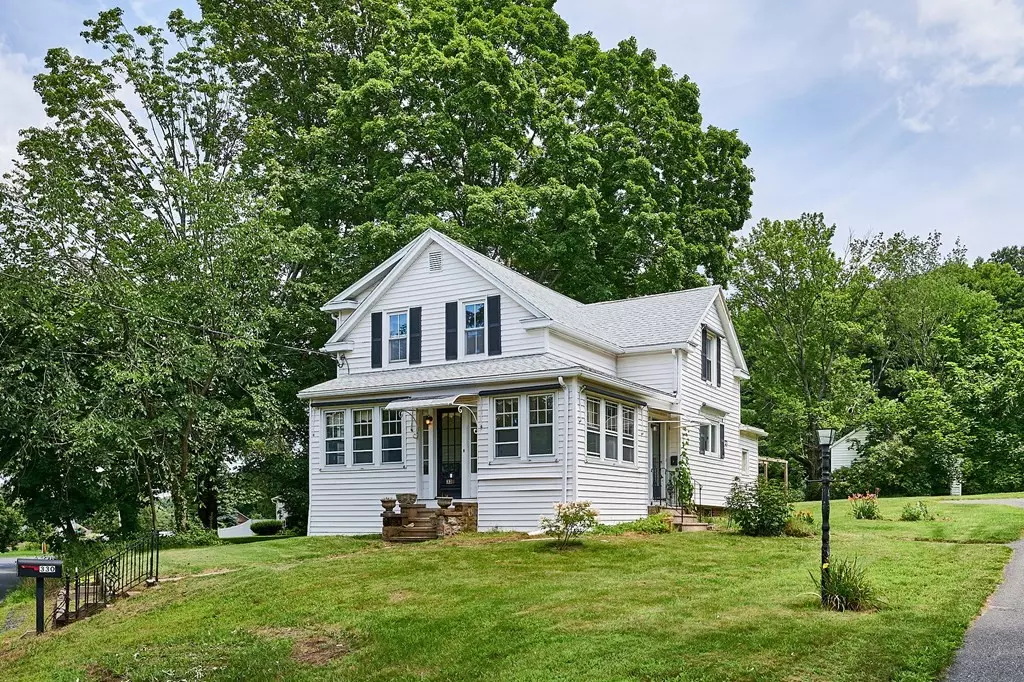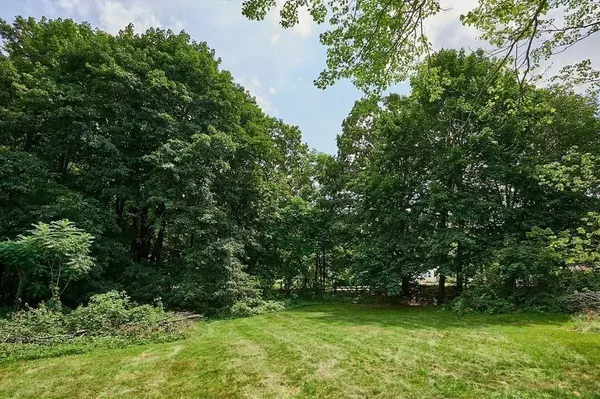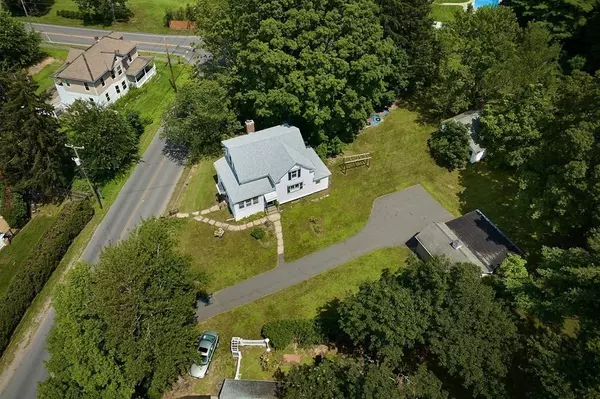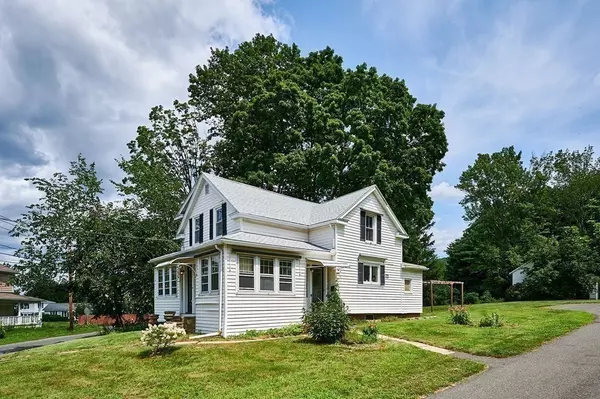$397,500
$375,000
6.0%For more information regarding the value of a property, please contact us for a free consultation.
330 East Street Easthampton, MA 01027
3 Beds
1 Bath
1,395 SqFt
Key Details
Sold Price $397,500
Property Type Single Family Home
Sub Type Single Family Residence
Listing Status Sold
Purchase Type For Sale
Square Footage 1,395 sqft
Price per Sqft $284
MLS Listing ID 73143883
Sold Date 09/15/23
Style Farmhouse
Bedrooms 3
Full Baths 1
HOA Y/N false
Year Built 1945
Annual Tax Amount $3,255
Tax Year 2023
Lot Size 0.970 Acres
Acres 0.97
Property Description
Opportunity Knocks! Classic Farmhouse with two parcels totaling .97 acres, single car garage & carport less than a mile to Easthampton Center & just up the street from Mt Tom reservation trails! A sunny wraparound porch adorns this 3 bedroom, 1 bath farmhouse with hardwood floors throughout. NEW ROOF 2021. Charm abounds from the tin ceiling in the spacious dine-in country kitchen with sweet walk-in pantry to the large living room with cozy fireplace and woodstove (2018). Current owner has made this property sparkle again with projects big & small. And with such a large lot with town water & sewer services, there is still untapped potential to DREAM BIG! 200 amp panel with many electrical updates, vinyl replacement windows, water heater 2018, most wallpaper throughout the house has been removed & walls redone. Walk-out basement has laundry area & utility sink. This much loved, solid & sturdy home with a sense of history & character awaits it’s new owner!
Location
State MA
County Hampshire
Zoning Res
Direction Between Parsons and Broad Street, set up and off the road.
Rooms
Basement Full, Walk-Out Access, Concrete, Unfinished
Primary Bedroom Level Second
Dining Room Flooring - Hardwood
Kitchen Pantry
Interior
Heating Forced Air, Oil
Cooling None
Flooring Hardwood
Fireplaces Number 1
Fireplaces Type Living Room
Appliance Range, Refrigerator, Washer, Dryer, Utility Connections for Electric Range
Laundry In Basement
Exterior
Exterior Feature Porch - Enclosed, Rain Gutters
Garage Spaces 1.0
Community Features Shopping, Park, Walk/Jog Trails, Bike Path, Conservation Area, Highway Access, Private School, Public School
Utilities Available for Electric Range
Waterfront false
Roof Type Shingle
Total Parking Spaces 4
Garage Yes
Building
Lot Description Cleared, Level
Foundation Concrete Perimeter
Sewer Public Sewer
Water Public
Schools
Elementary Schools Mountain View
Middle Schools Mountain View
High Schools Ehs
Others
Senior Community false
Read Less
Want to know what your home might be worth? Contact us for a FREE valuation!

Our team is ready to help you sell your home for the highest possible price ASAP
Bought with Kylene Canon-Smith • Canon Real Estate, Inc.






