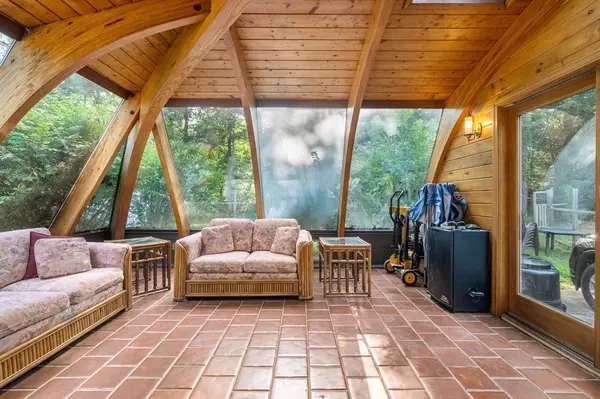$440,000
$399,900
10.0%For more information regarding the value of a property, please contact us for a free consultation.
85 New West Townsend Rd Lunenburg, MA 01462
3 Beds
2 Baths
2,039 SqFt
Key Details
Sold Price $440,000
Property Type Single Family Home
Sub Type Single Family Residence
Listing Status Sold
Purchase Type For Sale
Square Footage 2,039 sqft
Price per Sqft $215
MLS Listing ID 73141874
Sold Date 08/31/23
Style Raised Ranch
Bedrooms 3
Full Baths 2
HOA Y/N false
Year Built 1979
Annual Tax Amount $5,423
Tax Year 2023
Lot Size 1.330 Acres
Acres 1.33
Property Description
Nestled on a peaceful 1.33-acre wooded lot, this beautiful retreat offers one-level living with a convenient side entrance to the sunroom. Enjoy the scenic view of stunning trees from large windows. The finished lower level includes a kitchenette and laundry, ideal for in-law or multi-generational use. The open kitchen features light cherry cabinets and optional island. Antique maple wood floors adorn the kitchen and bedrooms, complementing the brick fireplace and wood stove. French doors lead to a unique sunroom with exquisite details. Additional perks include a fenced yard, shed, security system, and generator hook-up. 2017 solar panels($173 monthly payment). Conveniently located near Rte 13, 10 minutes from Rte 2 and Town beach. OH: Sat and Sun, 11-12:30. Private Showings, go to Showing Time. Offer deadline: Tuesday at 12:00.
Location
State MA
County Worcester
Zoning RA
Direction Northfield Rd to New West Townsend Road
Rooms
Family Room Wood / Coal / Pellet Stove, Flooring - Wall to Wall Carpet
Basement Full, Partially Finished, Interior Entry, Radon Remediation System, Concrete
Primary Bedroom Level First
Dining Room Flooring - Wall to Wall Carpet, French Doors
Kitchen Flooring - Hardwood
Interior
Interior Features Slider, Sun Room, Den
Heating Baseboard, Oil
Cooling Central Air
Flooring Tile, Vinyl, Carpet, Hardwood, Flooring - Stone/Ceramic Tile, Flooring - Wall to Wall Carpet, Flooring - Vinyl
Fireplaces Number 1
Fireplaces Type Living Room
Appliance Range, Dishwasher, Microwave, Refrigerator, Washer, Dryer, Utility Connections for Electric Range, Utility Connections for Electric Oven, Utility Connections for Electric Dryer
Laundry Dryer Hookup - Electric, Washer Hookup
Exterior
Exterior Feature Porch - Enclosed, Rain Gutters, Storage
Community Features Shopping, Park, Walk/Jog Trails, Golf, Conservation Area, House of Worship, Public School, University
Utilities Available for Electric Range, for Electric Oven, for Electric Dryer, Washer Hookup
Roof Type Shingle
Total Parking Spaces 10
Garage No
Building
Lot Description Wooded
Foundation Concrete Perimeter
Sewer Private Sewer
Water Private
Others
Senior Community false
Read Less
Want to know what your home might be worth? Contact us for a FREE valuation!

Our team is ready to help you sell your home for the highest possible price ASAP
Bought with Steve Achorn • NextHome Titletown






