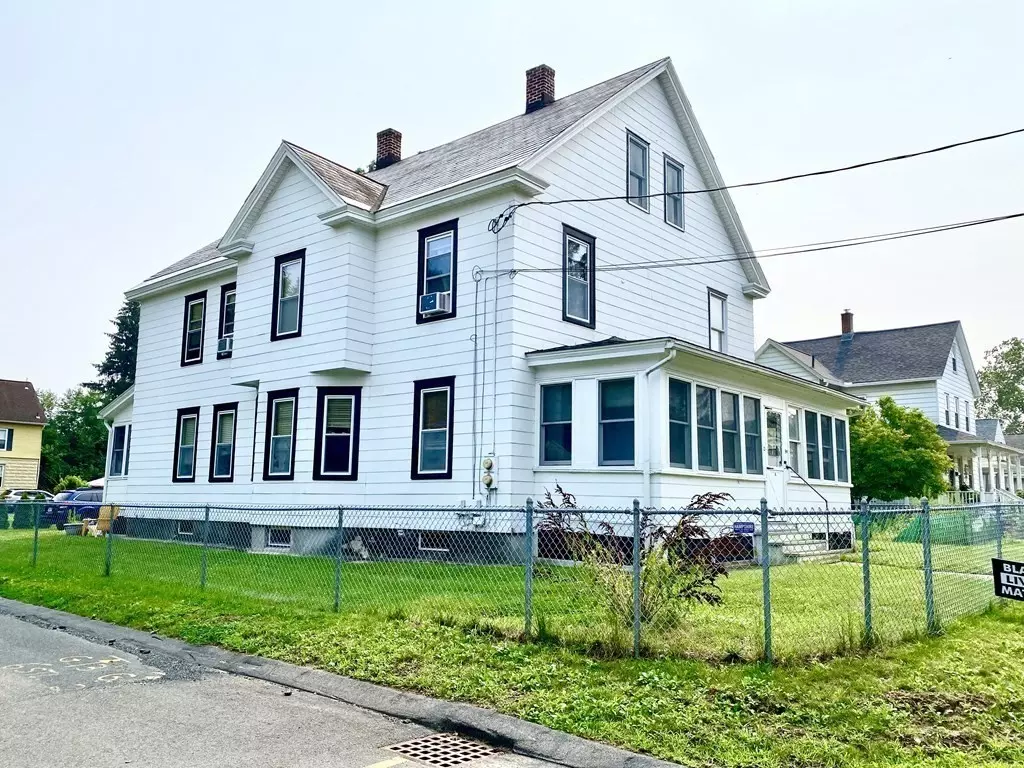$487,500
$432,000
12.8%For more information regarding the value of a property, please contact us for a free consultation.
90-92 Maple St Easthampton, MA 01027
6 Beds
3 Baths
2,548 SqFt
Key Details
Sold Price $487,500
Property Type Multi-Family
Sub Type Multi Family
Listing Status Sold
Purchase Type For Sale
Square Footage 2,548 sqft
Price per Sqft $191
MLS Listing ID 73137916
Sold Date 08/24/23
Bedrooms 6
Full Baths 2
Half Baths 2
Year Built 1900
Annual Tax Amount $3,926
Tax Year 2023
Lot Size 8,276 Sqft
Acres 0.19
Property Description
Tucked behind bustling downtown Easthampton on a quiet street sits this large 2 family. A wonderful place to call home for a homeowner who wants help with their mortgage or for an investor who is looking for great rents in this 6 bedroom property. With a 2 car garage, a big fenced in yard, ample space in each unit, wood floors throughout most of the home, separate utilities, and natural gas heat, this home has a lot to offer. Abundant natural light fills both units, and each has the charm of built in china cabinets, and sunny south-facing back porches to enjoy. Only 3 blocks from everything town has to offer, and a 5 min walk to conservation land, this property has the best of both worlds covered! *Unit 92 only shown at Open Houses. Open Houses: Sat. July 22nd 2:00-4:00, and Mon. July 24th 4:00-6:00. Unit 90 easy to show anytime.
Location
State MA
County Hampshire
Zoning R10
Direction Cottage Street to Maple Street, and it is on the corner of Maple St. and N. Hampshire St.
Rooms
Basement Full, Unfinished
Interior
Interior Features Other (See Remarks), Unit 1(Bathroom With Tub), Unit 1 Rooms(Living Room, Dining Room, Kitchen), Unit 2 Rooms(Living Room, Dining Room, Kitchen)
Heating Unit 1(Gas), Unit 2(Gas)
Flooring Wood, Tile, Vinyl, Unit 1(undefined)
Appliance Unit 1(Range, Dishwasher, Refrigerator, Washer, Dryer), Unit 2(Range, Dishwasher, Refrigerator, Washer, Dryer), Utility Connections for Gas Range
Exterior
Exterior Feature Porch - Enclosed, Fenced Yard
Garage Spaces 2.0
Fence Fenced/Enclosed, Fenced
Community Features Public Transportation, Shopping, Park, Walk/Jog Trails, Conservation Area, Private School, Public School
Utilities Available for Gas Range
Waterfront false
Roof Type Shingle, Slate
Total Parking Spaces 6
Garage Yes
Building
Lot Description Corner Lot
Story 4
Foundation Stone, Brick/Mortar
Sewer Public Sewer
Water Public
Schools
Elementary Schools Mountain View
Middle Schools Mountain View
High Schools Ehs
Others
Senior Community false
Read Less
Want to know what your home might be worth? Contact us for a FREE valuation!

Our team is ready to help you sell your home for the highest possible price ASAP
Bought with Scott Rebmann • 5 College REALTORS® Northampton






