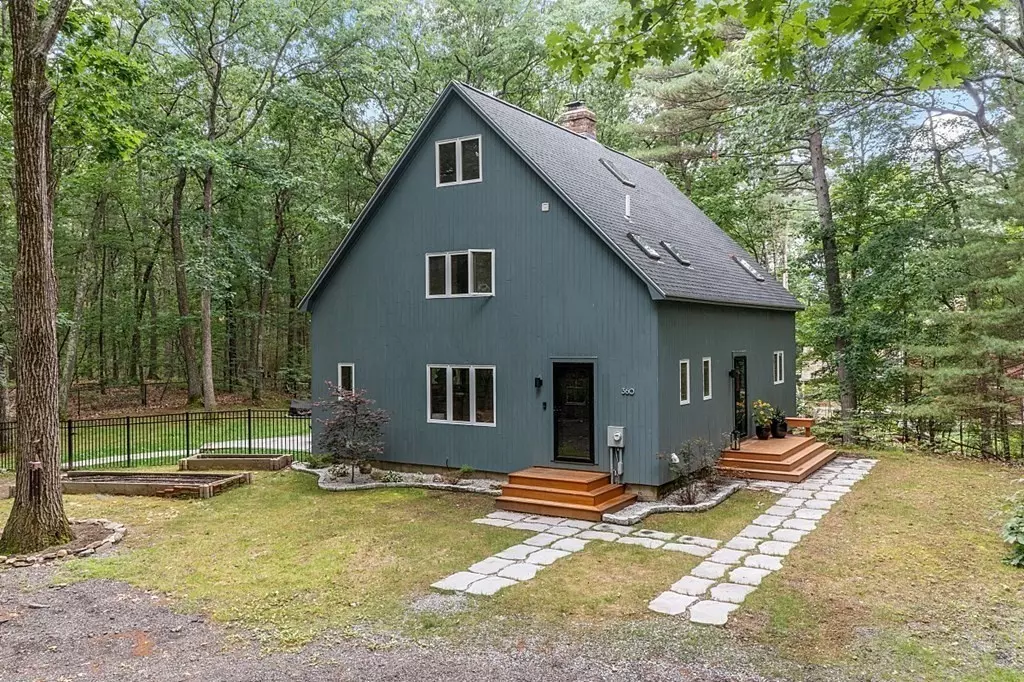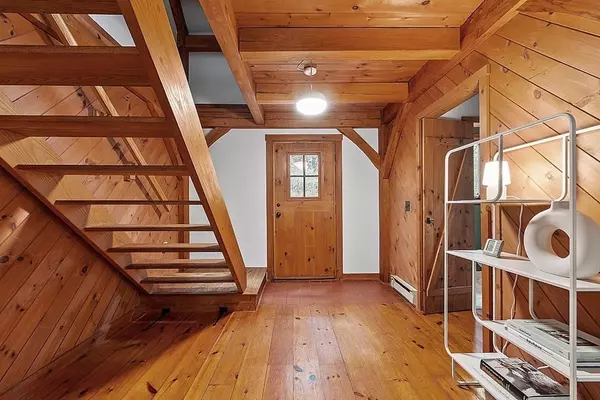$615,000
$549,900
11.8%For more information regarding the value of a property, please contact us for a free consultation.
360 Page St Lunenburg, MA 01462
4 Beds
2.5 Baths
2,501 SqFt
Key Details
Sold Price $615,000
Property Type Single Family Home
Sub Type Single Family Residence
Listing Status Sold
Purchase Type For Sale
Square Footage 2,501 sqft
Price per Sqft $245
MLS Listing ID 73135198
Sold Date 08/24/23
Style Contemporary
Bedrooms 4
Full Baths 2
Half Baths 1
HOA Y/N false
Year Built 1981
Annual Tax Amount $5,860
Tax Year 2023
Lot Size 4.000 Acres
Acres 4.0
Property Description
The character & unique qualities of this custom built post & beam is unmatched! Featuring 4 BR & 2.5 baths, this gem sits on a secluded 4 acre lot, abutting 8 acres of conservation land for your enjoyment. Inside you will find appealing sightlines highlighting the architecture, beamed ceilings, wide pine floors & plenty of updates! The elegant EIK offers white cabinets, quartz counters, stainless appliances & tasteful fixtures. The living room is anchored by an attractive brick fireplace & allows access to the backyard through the new sliders with arched window, allowing in plenty of sunlight! Propane stove provides abundant heat throughout the home during the winter months. 1st floor office can double as a bedroom. 1/2 bath & laundry round out the 1st floor. 2nd floor offers 3 BRs & 2 baths including the primary with en suite. Access the 3rd floor for a private retreat, reading room or extra storage. New roof & skylights, new patio, fenced in yard & more! Schedule your showing today!
Location
State MA
County Worcester
Zoning RA
Direction Use GPS
Rooms
Basement Crawl Space, Interior Entry, Sump Pump, Radon Remediation System, Concrete, Unfinished
Primary Bedroom Level Second
Dining Room Beamed Ceilings, Flooring - Laminate, Lighting - Overhead
Kitchen Beamed Ceilings, Flooring - Laminate, Dining Area, Countertops - Stone/Granite/Solid, Kitchen Island, Cabinets - Upgraded, Lighting - Overhead
Interior
Interior Features Beamed Ceilings, Lighting - Overhead, Ceiling - Beamed, High Speed Internet Hookup, Lighting - Sconce, Balcony - Interior, Entry Hall, Office, Loft
Heating Radiant, Natural Gas
Cooling Window Unit(s)
Flooring Wood, Tile, Laminate, Flooring - Hardwood, Flooring - Stone/Ceramic Tile
Fireplaces Number 1
Fireplaces Type Living Room
Appliance Range, Dishwasher, Microwave, Refrigerator, Washer, Dryer, Plumbed For Ice Maker, Utility Connections for Electric Range, Utility Connections for Electric Dryer
Laundry Flooring - Laminate, Electric Dryer Hookup, Exterior Access, Washer Hookup, First Floor
Exterior
Exterior Feature Patio, Fenced Yard, Garden
Fence Fenced
Community Features Public Transportation, Shopping, Tennis Court(s), Park, Walk/Jog Trails, Stable(s), Golf, Medical Facility, Bike Path, Conservation Area, Highway Access, House of Worship, Public School
Utilities Available for Electric Range, for Electric Dryer, Washer Hookup, Icemaker Connection
Waterfront Description Beach Front
Roof Type Shingle
Total Parking Spaces 10
Garage No
Building
Lot Description Wooded
Foundation Concrete Perimeter
Sewer Private Sewer
Water Private
Others
Senior Community false
Read Less
Want to know what your home might be worth? Contact us for a FREE valuation!

Our team is ready to help you sell your home for the highest possible price ASAP
Bought with Joshua Mello • Keller Williams Realty North Central






