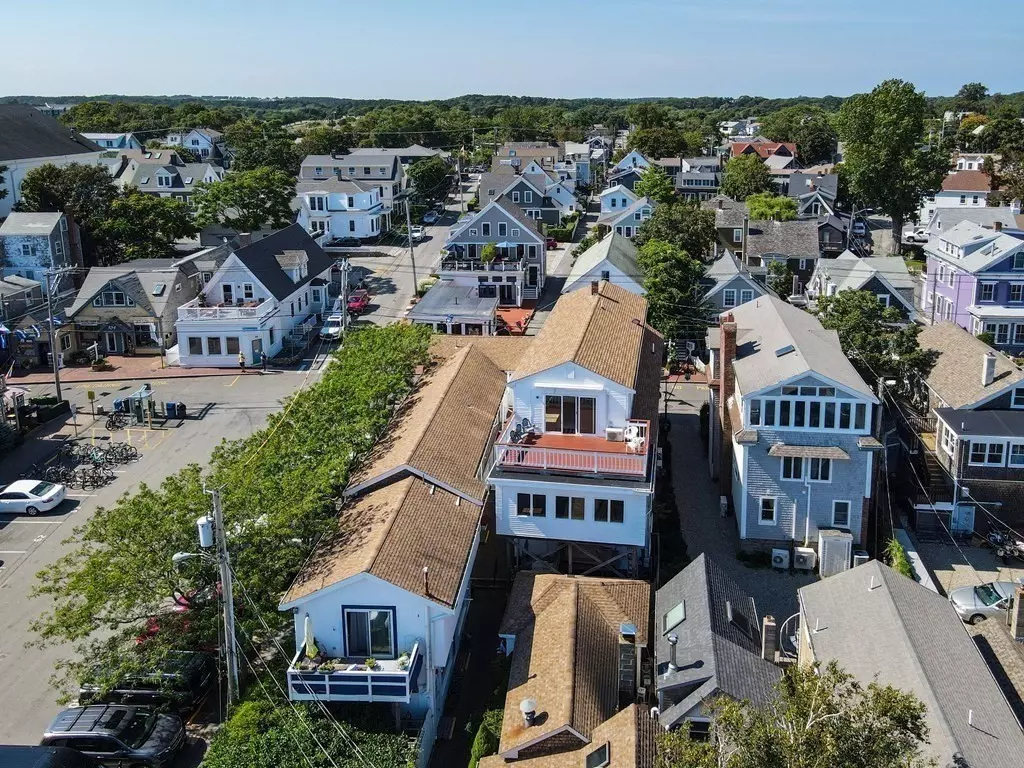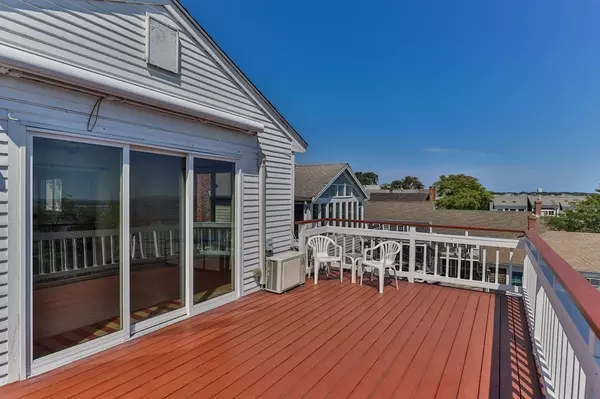$1,187,500
$2,395,000
50.4%For more information regarding the value of a property, please contact us for a free consultation.
371-373 Commercial #10-6 Provincetown, MA 02657
3 Beds
3 Baths
2,961 SqFt
Key Details
Sold Price $1,187,500
Property Type Condo
Sub Type Condominium
Listing Status Sold
Purchase Type For Sale
Square Footage 2,961 sqft
Price per Sqft $401
MLS Listing ID 73081346
Sold Date 08/10/23
Style Other (See Remarks)
Bedrooms 3
Full Baths 3
HOA Fees $1,683/mo
HOA Y/N true
Year Built 1870
Annual Tax Amount $7,370
Tax Year 2023
Lot Size 8,712 Sqft
Acres 0.2
Property Description
Offered for the first time in over 60 years, these 2 units are being sold together and have almost 3,000 sq. ft. combined. Centrally located near the historic East End Gallery District, the unit(s) offer 180-degree views of Provincetown Harbor. The larger of the two units (approximately 2,546 sq. ft.) is year-round and located on two levels with a large sitting/dining room and an eat-in kitchen. Off the kitchen is a large bathroom, laundry, storage room, and dressing room. In addition, there is another oversized gathering space, perfect for an artist's studio or office. There are two bedrooms, one on each level. The top-floor primary bedroom has an en-suite bath and sitting room that leads to an expansive south-facing deck with incredible views from Truro to Provincetown Harbor and Long Point. There are also closets with built-ins and a dressing room with a cedar-lined walk-in closet and a full bath. Flooring is a mix of hardwood, tile, and carpet and there are coffered ceilings.
Location
State MA
County Barnstable
Area Provincetown
Zoning TCC
Direction Rt 6 to Conwell, right on Bradford, left on Johnson. Adjacent to Johnson St parking lot.
Rooms
Basement N
Interior
Interior Features Finish - Sheetrock
Heating Propane, Ductless
Cooling Ductless
Flooring Wood, Tile, Carpet
Appliance Range, Dishwasher, Microwave, Refrigerator, Washer, Dryer, Utility Connections for Gas Range
Laundry In Unit
Exterior
Exterior Feature Deck, Deck - Wood
Community Features Shopping, Marina
Utilities Available for Gas Range
Waterfront true
Waterfront Description Waterfront, Beach Front, Harbor, Harbor, Beach Ownership(Public)
Roof Type Shingle
Garage No
Building
Story 2
Sewer Public Sewer
Water Public
Others
Senior Community false
Acceptable Financing Contract
Listing Terms Contract
Read Less
Want to know what your home might be worth? Contact us for a FREE valuation!

Our team is ready to help you sell your home for the highest possible price ASAP
Bought with David Nicolau • Gibson Sotheby's International Realty






