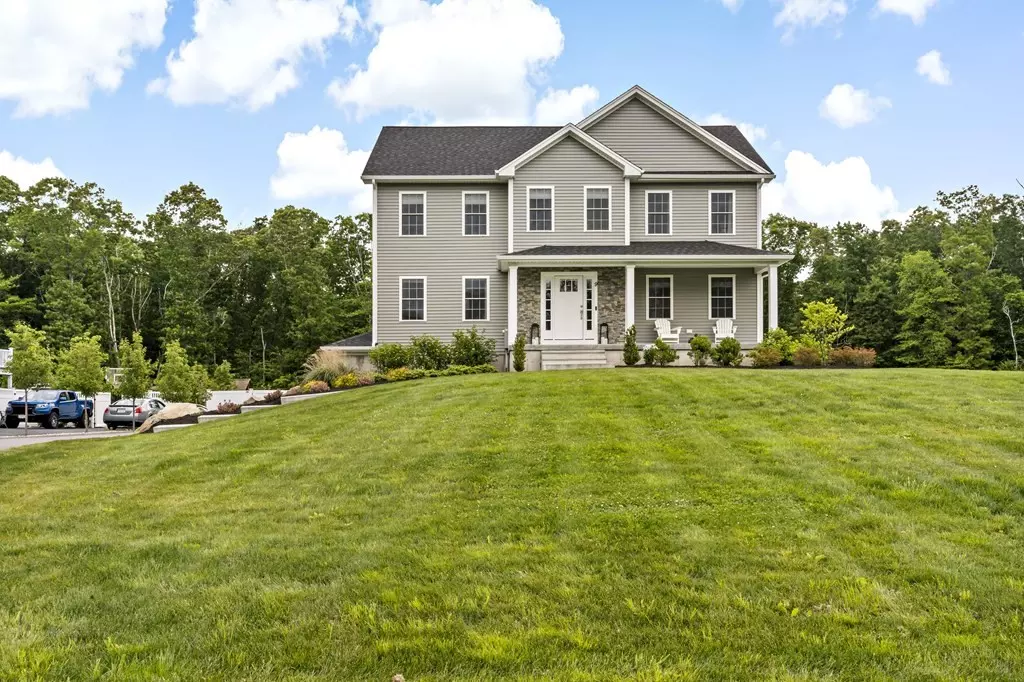$839,900
$839,900
For more information regarding the value of a property, please contact us for a free consultation.
9 Hidden Hills Dr Seekonk, MA 02771
4 Beds
3.5 Baths
3,344 SqFt
Key Details
Sold Price $839,900
Property Type Single Family Home
Sub Type Single Family Residence
Listing Status Sold
Purchase Type For Sale
Square Footage 3,344 sqft
Price per Sqft $251
Subdivision Hidden Hills
MLS Listing ID 73126997
Sold Date 08/21/23
Style Colonial
Bedrooms 4
Full Baths 3
Half Baths 1
HOA Fees $20/ann
HOA Y/N true
Year Built 2021
Annual Tax Amount $8,737
Tax Year 2023
Lot Size 0.780 Acres
Acres 0.78
Property Description
Why wait for a new build when you can move right in this 2 year young 4 bed 3 1/2 bath gorgeous colonial in beautiful newer subdivision! This home checks all the boxes and was done in beautiful colors and finishes! The main living area includes an absolutely stunning kitchen with a huge center island and walk in pantry, a large, open living room with a corner fireplace, formal dining room, a 1st floor guest bedroom / playroom or den, and a half bath. The 2nd floor has a great sized main suite with a beautiful bathroom that includes a walk in shower, a soaking tub, & double sinks and a walk-in closet. Two additional bedrooms, another full bathroom with double sinks & a laundry room complete the upstairs. The partially finished walk out basement has a big family room and a full bathroom. This lovely home also includes irrigation system, fenced in yard and gorgeous landscaping. Call for more information!
Location
State MA
County Bristol
Zoning RES
Direction Rte 44 to Hidden Hills Dr.
Rooms
Basement Full, Partially Finished, Walk-Out Access
Interior
Heating Forced Air, Natural Gas
Cooling Central Air
Flooring Tile, Carpet, Hardwood
Fireplaces Number 1
Appliance Range, Dishwasher, Microwave, Refrigerator, Washer, Dryer
Exterior
Exterior Feature Deck - Wood, Patio
Garage Spaces 2.0
Community Features Tennis Court(s), Stable(s), Golf, House of Worship, Public School
Waterfront false
Roof Type Shingle
Total Parking Spaces 6
Garage Yes
Building
Lot Description Level
Foundation Concrete Perimeter
Sewer Private Sewer
Water Private
Others
Senior Community false
Read Less
Want to know what your home might be worth? Contact us for a FREE valuation!

Our team is ready to help you sell your home for the highest possible price ASAP
Bought with Debra Smith • Residential Properties Ltd






