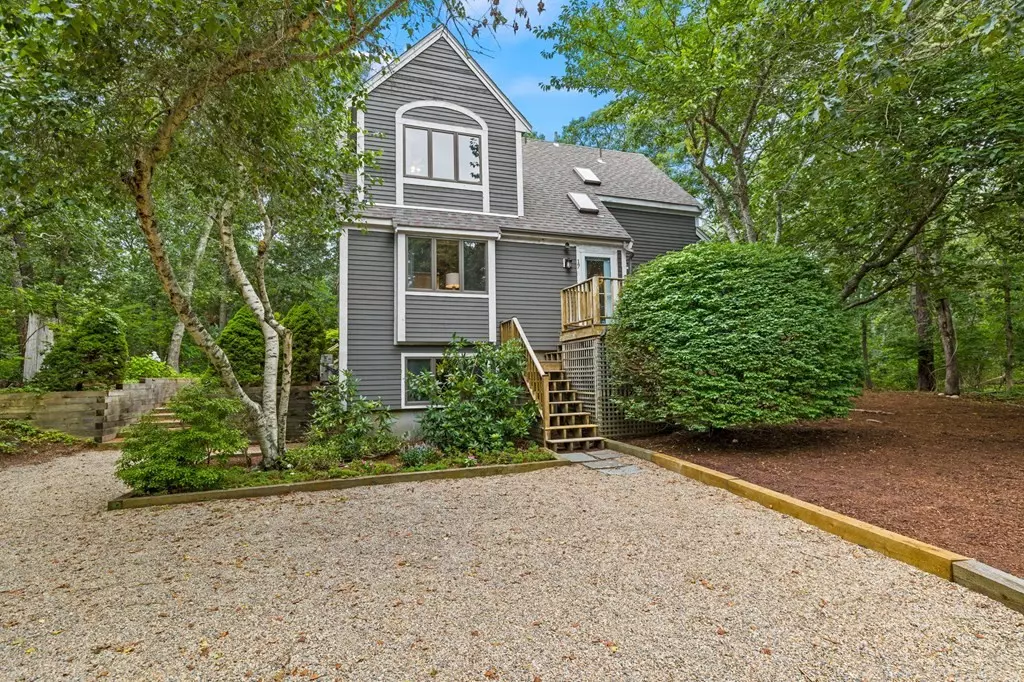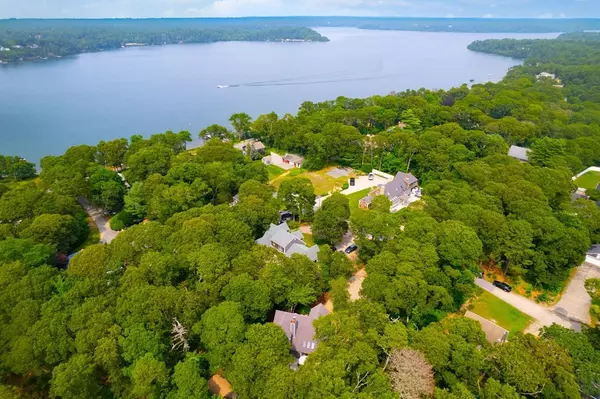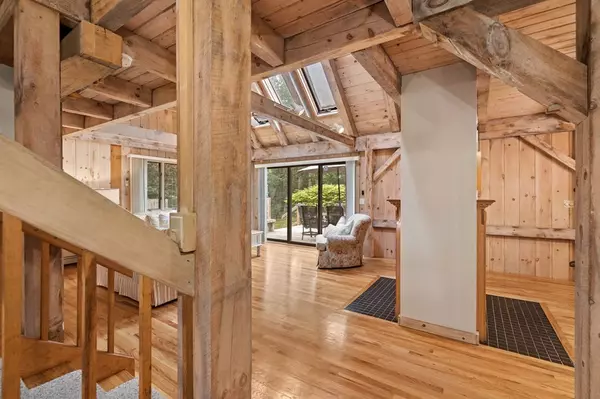$1,045,000
$985,000
6.1%For more information regarding the value of a property, please contact us for a free consultation.
17 Second Street Harwich, MA 02645
3 Beds
3 Baths
2,953 SqFt
Key Details
Sold Price $1,045,000
Property Type Single Family Home
Sub Type Single Family Residence
Listing Status Sold
Purchase Type For Sale
Square Footage 2,953 sqft
Price per Sqft $353
MLS Listing ID 73139190
Sold Date 08/15/23
Style Other (See Remarks)
Bedrooms 3
Full Baths 3
HOA Y/N false
Year Built 1989
Annual Tax Amount $5,196
Tax Year 2022
Lot Size 0.450 Acres
Acres 0.45
Property Description
This is it! The year-round Cape Escape you've been hoping for! Stunning Post & Beam architecture on a private wooded lot with the perfect blend of gathering spaces and private quarters, plus plenty of parking for friends and family! And plenty to do - with Long Pond beach rights and backyard Cape Cod Rail Trail access - with fireplaces to snuggle and dine next to - plus open kitchen, dining and living room, a charming sunroom, extended outdoor living spaces, and an oversized walk-out lower level, it's Destination Nation! Nearly a half-acre lot and just shy of 3,000 sqft with 3 bedrooms, a refreshed full bath on each of the 3 levels, generous bonus spaces and closets. New furnace and hot water heater in 2018, new roof, sunroom windows & slider last year, striking exterior paint this year, and splits serviced for a cool summer! Come see, in time to enjoy a sweet taste of summer and the first burst of fall colors in Harwich! 17 Second Street has it all! We like to call it-Second to None!
Location
State MA
County Barnstable
Area Pleasant Lake
Zoning R
Direction Rte 6 to Exit 82; North on 124/Pleasant Lake Ave. Right on Sequattom Rd to right on 2nd Street.
Rooms
Family Room Bathroom - Full, Beamed Ceilings, Walk-In Closet(s), Flooring - Vinyl, Exterior Access, Open Floorplan, Remodeled, Slider, Storage, Lighting - Sconce, Lighting - Overhead
Basement Full, Finished, Walk-Out Access, Interior Entry
Primary Bedroom Level Second
Dining Room Ceiling Fan(s), Beamed Ceilings, Vaulted Ceiling(s), Flooring - Wood, Open Floorplan
Kitchen Skylight, Ceiling Fan(s), Beamed Ceilings, Flooring - Wood, Pantry, Breakfast Bar / Nook, Open Floorplan, Stainless Steel Appliances, Peninsula, Lighting - Overhead
Interior
Interior Features Ceiling Fan(s), Slider, Sun Room
Heating Baseboard, Natural Gas, Ductless
Cooling Ductless
Flooring Wood, Tile, Vinyl, Carpet, Flooring - Laminate
Fireplaces Number 2
Fireplaces Type Living Room, Master Bedroom
Appliance Range, Dishwasher, Microwave, Refrigerator, Washer, Dryer, Range Hood, Utility Connections for Electric Range, Utility Connections for Electric Dryer
Laundry Electric Dryer Hookup, Washer Hookup, In Basement
Exterior
Exterior Feature Balcony, Rain Gutters, Storage, Outdoor Shower
Community Features Bike Path, Highway Access
Utilities Available for Electric Range, for Electric Dryer, Washer Hookup
Waterfront Description Beach Front, Lake/Pond, Walk to, 0 to 1/10 Mile To Beach, Beach Ownership(Deeded Rights)
Roof Type Shingle
Total Parking Spaces 8
Garage No
Building
Lot Description Wooded, Sloped
Foundation Concrete Perimeter
Sewer Private Sewer
Water Private
Architectural Style Other (See Remarks)
Others
Senior Community false
Read Less
Want to know what your home might be worth? Contact us for a FREE valuation!

Our team is ready to help you sell your home for the highest possible price ASAP
Bought with Lisa Parenteau • eXp Realty





