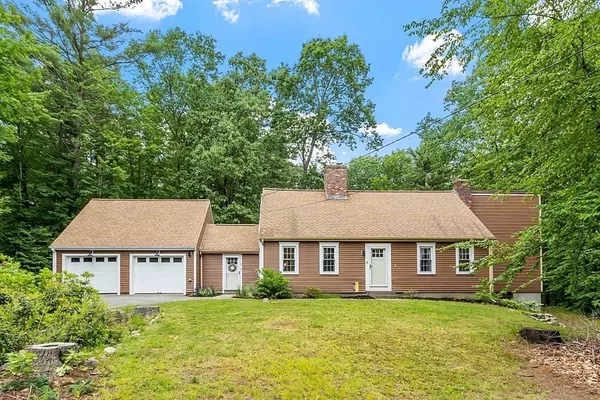$499,900
$525,000
4.8%For more information regarding the value of a property, please contact us for a free consultation.
8 Country Rd Lunenburg, MA 01462
3 Beds
2 Baths
2,002 SqFt
Key Details
Sold Price $499,900
Property Type Single Family Home
Sub Type Single Family Residence
Listing Status Sold
Purchase Type For Sale
Square Footage 2,002 sqft
Price per Sqft $249
MLS Listing ID 73124490
Sold Date 08/14/23
Style Cape
Bedrooms 3
Full Baths 2
HOA Y/N false
Year Built 1980
Annual Tax Amount $6,386
Tax Year 2023
Lot Size 1.090 Acres
Acres 1.09
Property Description
Welcome to your dream home! This spacious Cape has undergone a complete renovation, offering the perfect contemporary style. The modern kitchen features brand-new butcher block counter tops, a sleek, black tile backsplash, kitchen island, S.S. appliances & a surplus of cabinet space. Enjoy dining in the breakfast nook or the formal dining room w/ hardwood floors & a stunning black fireplace. The main level boasts the 1st bedroom, making it perfect for one-level living. Cathedral ceilings w/charming beams are the showcase of the living room w/ a wood stove for supplemental heating & cozy reading nook. This home features 2 full bathrooms, both w/ hand-crafted, concrete countertops. Upstairs offers 2 additional bedrooms to the full bath, with a large walk-in closet in the primary. Bonus features include a roomy mudroom directly off of the 2-car garage, partially finished walk-out basement w/ bar & fenced in yard w/ patio. Perfectly situated on a 1 acre, corner lot on a dead-end street!
Location
State MA
County Worcester
Zoning O
Direction Chase Road to Country Road
Rooms
Basement Full, Partially Finished, Walk-Out Access, Interior Entry
Primary Bedroom Level Second
Dining Room Flooring - Hardwood
Kitchen Flooring - Vinyl, Dining Area, Countertops - Upgraded, Kitchen Island, Exterior Access, Open Floorplan, Recessed Lighting, Remodeled, Slider, Stainless Steel Appliances
Interior
Interior Features Closet, Mud Room, Internet Available - Broadband
Heating Baseboard, Oil
Cooling None
Flooring Vinyl, Hardwood, Flooring - Vinyl
Fireplaces Number 1
Fireplaces Type Dining Room
Appliance Range, Dishwasher, Microwave, Refrigerator, Washer, Dryer, Utility Connections for Electric Range, Utility Connections for Electric Oven, Utility Connections for Electric Dryer
Laundry Electric Dryer Hookup, In Basement, Washer Hookup
Exterior
Garage Spaces 2.0
Fence Fenced/Enclosed, Fenced
Community Features Shopping, Park, Walk/Jog Trails, Medical Facility, Highway Access
Utilities Available for Electric Range, for Electric Oven, for Electric Dryer, Washer Hookup
Roof Type Shingle
Total Parking Spaces 6
Garage Yes
Building
Lot Description Corner Lot, Wooded, Cleared, Gentle Sloping, Level
Foundation Concrete Perimeter
Sewer Private Sewer
Water Private
Others
Senior Community false
Read Less
Want to know what your home might be worth? Contact us for a FREE valuation!

Our team is ready to help you sell your home for the highest possible price ASAP
Bought with Martha Sotiropoulos • Chinatti Realty Group, Inc.






