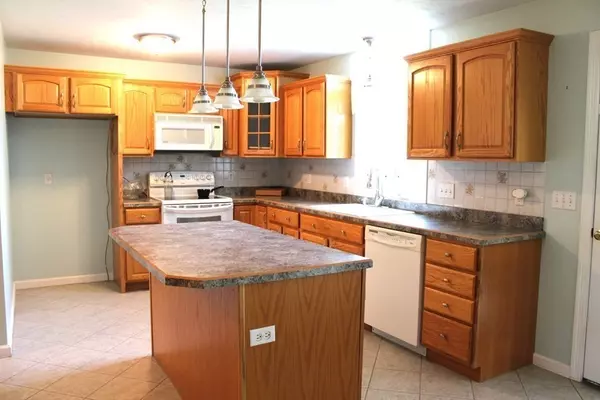$452,000
$450,000
0.4%For more information regarding the value of a property, please contact us for a free consultation.
324 Blackstone St #324 Blackstone, MA 01504
4 Beds
2.5 Baths
2,056 SqFt
Key Details
Sold Price $452,000
Property Type Condo
Sub Type Condominium
Listing Status Sold
Purchase Type For Sale
Square Footage 2,056 sqft
Price per Sqft $219
MLS Listing ID 73138792
Sold Date 08/15/23
Bedrooms 4
Full Baths 2
Half Baths 1
HOA Y/N false
Year Built 2003
Annual Tax Amount $5,335
Tax Year 2023
Lot Size 1.840 Acres
Acres 1.84
Property Description
This beautiful duplex home has so much to offer. Wait until you see the first floor, main bedroom with 2 large closets & a totally renovated, hotel style, full bath boasting an oversized, walk in shower with all handicapped features & a double sink vanity The spacious, cabinet packed kitchen has a large center island, tiled flooring & is open to the large dining room boasting wainscoting & hardwood. The living room is accented with a corner fireplace & hardwood. Head upstairs where you will find 3 generously sized bedrooms & an additional hollywood style, full bath. A big bonus is the unfinished 432 sf walk in attic, ideal for storage or future living space. Let's not forget the gorgeous 3 season room overlooking the expansive back yard or the charming, front farmer's porch. Additional features include economical gas heat, central air, a huge walk out basement & 1 car garage. No condo fees. Showings begin 7/21. All offers due by 5 pm Monday 7/24.
Location
State MA
County Worcester
Zoning res
Direction Near Elm Street
Rooms
Basement Y
Primary Bedroom Level Main, First
Dining Room Flooring - Hardwood, Slider
Kitchen Flooring - Stone/Ceramic Tile, Countertops - Paper Based, Kitchen Island, Open Floorplan
Interior
Heating Forced Air, Natural Gas
Cooling Central Air
Flooring Tile, Vinyl, Carpet, Hardwood
Fireplaces Number 1
Fireplaces Type Living Room
Appliance Range, Dishwasher, Microwave, Dryer, Gas Water Heater, Tank Water Heater, Plumbed For Ice Maker, Utility Connections for Electric Range, Utility Connections for Electric Dryer
Laundry First Floor, In Unit, Washer Hookup
Exterior
Exterior Feature Storage, Rain Gutters, Sprinkler System
Garage Spaces 1.0
Community Features Walk/Jog Trails, Stable(s), Medical Facility, Public School
Utilities Available for Electric Range, for Electric Dryer, Washer Hookup, Icemaker Connection
Waterfront false
Roof Type Shingle
Total Parking Spaces 6
Garage Yes
Building
Story 2
Sewer Public Sewer
Water Public
Others
Pets Allowed Yes
Senior Community false
Read Less
Want to know what your home might be worth? Contact us for a FREE valuation!

Our team is ready to help you sell your home for the highest possible price ASAP
Bought with Laina Kaplan • Northeast Signature Properties, LLC






