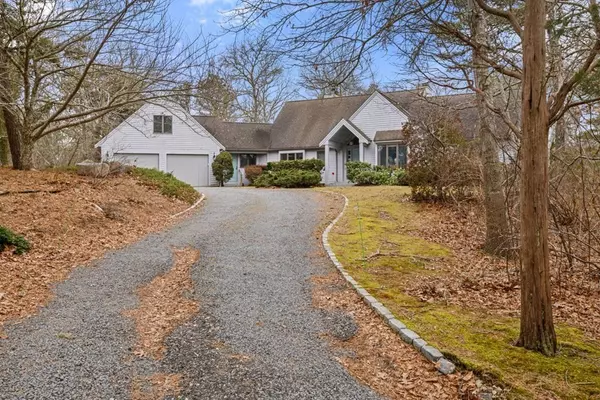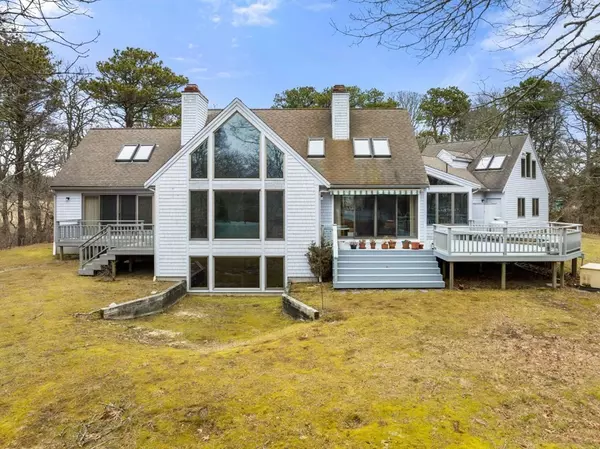$1,935,000
$2,275,000
14.9%For more information regarding the value of a property, please contact us for a free consultation.
19 Weston Taylors Lane Orleans, MA 02653
5 Beds
3.5 Baths
2,988 SqFt
Key Details
Sold Price $1,935,000
Property Type Single Family Home
Sub Type Single Family Residence
Listing Status Sold
Purchase Type For Sale
Square Footage 2,988 sqft
Price per Sqft $647
MLS Listing ID 73120858
Sold Date 07/28/23
Style Cape, Contemporary
Bedrooms 5
Full Baths 3
Half Baths 1
HOA Y/N false
Year Built 1990
Annual Tax Amount $12,207
Tax Year 2023
Lot Size 0.920 Acres
Acres 0.92
Property Description
Memories of past days here on the Cape....starting with a gracious long private Lane welcoming guests to a beautiful sprawling 3000 sf home nestled between 2 roaming pastures of private land, opening up to yet a world apart with glistening water views of The River leading to Pleasant Bay & the Atlantic Ocean beyond! Upon entering the home, you are greeted by the dramatic vaulted ceiling with walls of glass, designed in perfect harmony as every room has water views! (except 1). A true coastal sanctuary with amazing wildlife, not to mention the spectacular sunsets. Boasting 5 bedrooms, 3 1/2 baths, this home sports 2 custom wood burning fireplaces. One in the formal living room with Vermont Marble and the other fireplace in a relaxed family room/kitchen. Unfinished full basement would make for additional space, providing gracious entertaining & intimate family gatherings for a lifestyle of easy living on Cape Cod. Nauset Beach, Pochet Inlet, shopping, hiking, restaurants & more.
Location
State MA
County Barnstable
Zoning R
Direction Main Street to Barley Neck Road in East Orleans to right on Weston Taylor's Lane to #19.
Rooms
Family Room Flooring - Hardwood, Window(s) - Picture, Balcony / Deck, Cable Hookup, Deck - Exterior, Exterior Access, High Speed Internet Hookup, Open Floorplan, Recessed Lighting, Slider, Lighting - Overhead
Basement Full, Interior Entry, Garage Access, Concrete, Unfinished
Primary Bedroom Level Main, First
Kitchen Flooring - Hardwood, Window(s) - Picture, Dining Area, Balcony / Deck, Cable Hookup, Deck - Exterior, Exterior Access, High Speed Internet Hookup, Open Floorplan, Recessed Lighting, Slider, Lighting - Overhead
Interior
Interior Features Cedar Closet(s), Recessed Lighting, Lighting - Overhead, Loft, Central Vacuum, Wet Bar, Internet Available - Broadband
Heating Baseboard, Oil
Cooling Other
Flooring Tile, Carpet, Hardwood, Flooring - Hardwood
Fireplaces Number 2
Fireplaces Type Family Room, Kitchen, Living Room
Appliance Oven, Dishwasher, Microwave, Countertop Range, Refrigerator, Freezer, Washer, Dryer, Vacuum System, Oil Water Heater, Utility Connections for Electric Range, Utility Connections for Electric Oven, Utility Connections for Electric Dryer
Laundry Flooring - Stone/Ceramic Tile, Window(s) - Bay/Bow/Box, Countertops - Stone/Granite/Solid, Main Level, Electric Dryer Hookup, Recessed Lighting, Washer Hookup, Lighting - Overhead, First Floor
Exterior
Exterior Feature Rain Gutters, Sprinkler System, Outdoor Shower
Garage Spaces 2.0
Community Features Shopping, Tennis Court(s), Walk/Jog Trails, Golf, Medical Facility, Laundromat, Bike Path, Conservation Area, Highway Access, House of Worship, Marina, Public School
Utilities Available for Electric Range, for Electric Oven, for Electric Dryer, Washer Hookup, Generator Connection
Waterfront Description Beach Front, Bay, Ocean, 1 to 2 Mile To Beach, Beach Ownership(Public)
View Y/N Yes
View Scenic View(s)
Roof Type Shingle
Total Parking Spaces 6
Garage Yes
Building
Lot Description Wooded, Level
Foundation Concrete Perimeter
Sewer Private Sewer
Water Private
Schools
Elementary Schools Nauset
Middle Schools Nauset Middle
High Schools Nauset High
Others
Senior Community false
Read Less
Want to know what your home might be worth? Contact us for a FREE valuation!

Our team is ready to help you sell your home for the highest possible price ASAP
Bought with Robin Thayer • Gibson Sotheby's International Realty






