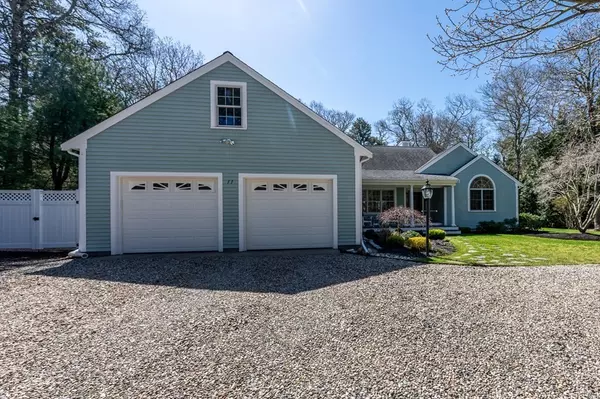$1,235,000
$1,150,000
7.4%For more information regarding the value of a property, please contact us for a free consultation.
11 Gwens Lane Orleans, MA 02653
3 Beds
2 Baths
2,264 SqFt
Key Details
Sold Price $1,235,000
Property Type Single Family Home
Sub Type Single Family Residence
Listing Status Sold
Purchase Type For Sale
Square Footage 2,264 sqft
Price per Sqft $545
MLS Listing ID 73107146
Sold Date 07/21/23
Style Ranch
Bedrooms 3
Full Baths 2
HOA Y/N false
Year Built 2004
Annual Tax Amount $5,821
Tax Year 2023
Property Description
Beautiful East Orleans ranch style home in a great location close to town and famous Nauset beach! You will love the fabulous open floor plan and easy one floor living featuring hardwood floors and plenty of light. Stunning living room welcomes you with cathedral ceilings, gas fireplace and skylights open to the kitchen and dining area. The bright & well appointed kitchen has stainless appliances, granite countertops, center island and a cozy breakfast nook with a sun-filled bay window overlooking the yard. The terrific sunroom is used as a den with a gas fireplace leading out to the back deck. The spacious primary bedroom has an en-suite bath and access to the outside deck. On the other side of the main living area you will find 2 generous sized bedrooms and a full bath. The lovely private backyard offers a relaxing deck, a large stone patio, wonderful plantings, an outdoor shower and a shed. This immaculate and well maintained home in a very desirable area won't last!
Location
State MA
County Barnstable
Zoning residentia
Direction Hopkins Lane to Gwens Lane, at end of cul-de-sac continue on gravel road to #11
Rooms
Family Room Cathedral Ceiling(s), Flooring - Hardwood
Basement Full, Interior Entry, Bulkhead
Dining Room Cathedral Ceiling(s), Flooring - Hardwood, Open Floorplan
Kitchen Cathedral Ceiling(s), Flooring - Stone/Ceramic Tile, Window(s) - Bay/Bow/Box, Dining Area, Kitchen Island, Open Floorplan
Interior
Heating Forced Air, Natural Gas
Cooling Central Air
Flooring Tile, Hardwood
Fireplaces Number 2
Fireplaces Type Family Room, Living Room
Appliance Electric Water Heater
Exterior
Garage Spaces 2.0
Waterfront Description Beach Front, Ocean, 1 to 2 Mile To Beach, Beach Ownership(Public)
Total Parking Spaces 4
Garage Yes
Building
Lot Description Level
Foundation Concrete Perimeter
Sewer Private Sewer
Water Public
Others
Senior Community false
Read Less
Want to know what your home might be worth? Contact us for a FREE valuation!

Our team is ready to help you sell your home for the highest possible price ASAP
Bought with Non Member • Non Member Office






