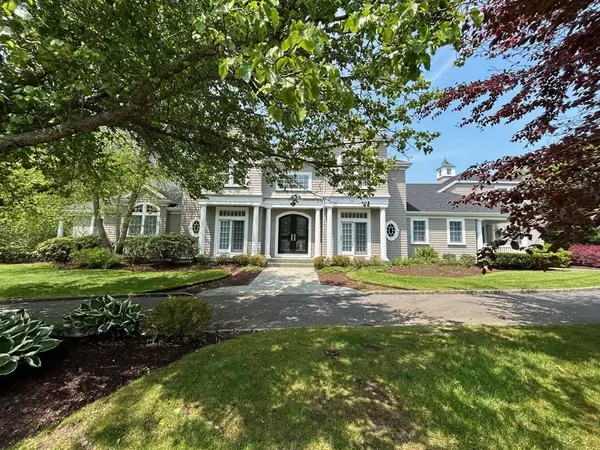$2,300,000
$2,495,000
7.8%For more information regarding the value of a property, please contact us for a free consultation.
16 North Glen Drive Mashpee, MA 02649
7 Beds
6.5 Baths
7,434 SqFt
Key Details
Sold Price $2,300,000
Property Type Single Family Home
Sub Type Single Family Residence
Listing Status Sold
Purchase Type For Sale
Square Footage 7,434 sqft
Price per Sqft $309
Subdivision Willowbend
MLS Listing ID 73114136
Sold Date 07/20/23
Style Contemporary
Bedrooms 7
Full Baths 6
Half Baths 1
HOA Fees $416/ann
HOA Y/N true
Year Built 2001
Annual Tax Amount $14,857
Tax Year 2023
Lot Size 0.500 Acres
Acres 0.5
Property Description
Located in the lovely Glen neighborhood of Willowbend this stunning 7 bedroom, 7 bath home with adjacent guest cottage is perfect for families, large gatherings, and entertaining. Custom millwork, hardwood floors and an abundance of windows create a light and bright space. The gas fireplace and cathedral ceiling of the great room enhance the open floor plan. Newly renovated kitchen with large pantry is a chef's dream with top of the line appliances, cabinetry and quartz countertops. Den, formal dining room, powder room and outdoor patio complete the first floor. There are primary suites on the 1st and 2nd floors with an area for home office or living space. Another wing of the house has 3 bedrooms and full bath. The finished lower level is 1665 sq. ft of living space with media room, playroom, an au pair suite with full bath and 2 bunk rooms with full bath. There is a 4 car garage and golf cart garage. The guest cottage has its own full kitchen and overlooks the beautiful backyard.
Location
State MA
County Barnstable
Area South Mashpee
Zoning R3
Direction Route 28 to Quinaquisset Ave. First gated entrance into Willowbend - The Glen. Code required.
Rooms
Basement Full, Finished, Garage Access, Bulkhead
Primary Bedroom Level First
Interior
Interior Features Wired for Sound
Heating Forced Air
Cooling Central Air
Flooring Tile, Carpet, Hardwood
Fireplaces Number 2
Appliance Range, Oven, Dishwasher, Disposal, Microwave, Countertop Range, Refrigerator, Freezer, Washer, Dryer, Range Hood, Gas Water Heater, Tank Water Heater, Plumbed For Ice Maker, Utility Connections for Gas Range, Utility Connections for Electric Range, Utility Connections for Gas Oven, Utility Connections for Electric Oven, Utility Connections for Gas Dryer, Utility Connections for Electric Dryer
Laundry First Floor, Washer Hookup
Exterior
Exterior Feature Sprinkler System, Garden
Garage Spaces 4.0
Fence Fenced/Enclosed, Fenced
Community Features Shopping, Pool, Tennis Court(s), Park, Walk/Jog Trails, Golf, Conservation Area
Utilities Available for Gas Range, for Electric Range, for Gas Oven, for Electric Oven, for Gas Dryer, for Electric Dryer, Washer Hookup, Icemaker Connection, Generator Connection
Waterfront false
Waterfront Description Beach Front, Ocean, 1 to 2 Mile To Beach, Beach Ownership(Public)
Roof Type Shingle
Total Parking Spaces 4
Garage Yes
Building
Lot Description Cul-De-Sac, Corner Lot, Wooded
Foundation Concrete Perimeter
Sewer Public Sewer, Other
Water Public
Schools
Elementary Schools Mashpee
Middle Schools Mashpee
High Schools Mashpee
Others
Senior Community false
Read Less
Want to know what your home might be worth? Contact us for a FREE valuation!

Our team is ready to help you sell your home for the highest possible price ASAP
Bought with Christa Zevitas • Berkshire Hathaway HomeServices Robert Paul Properties






