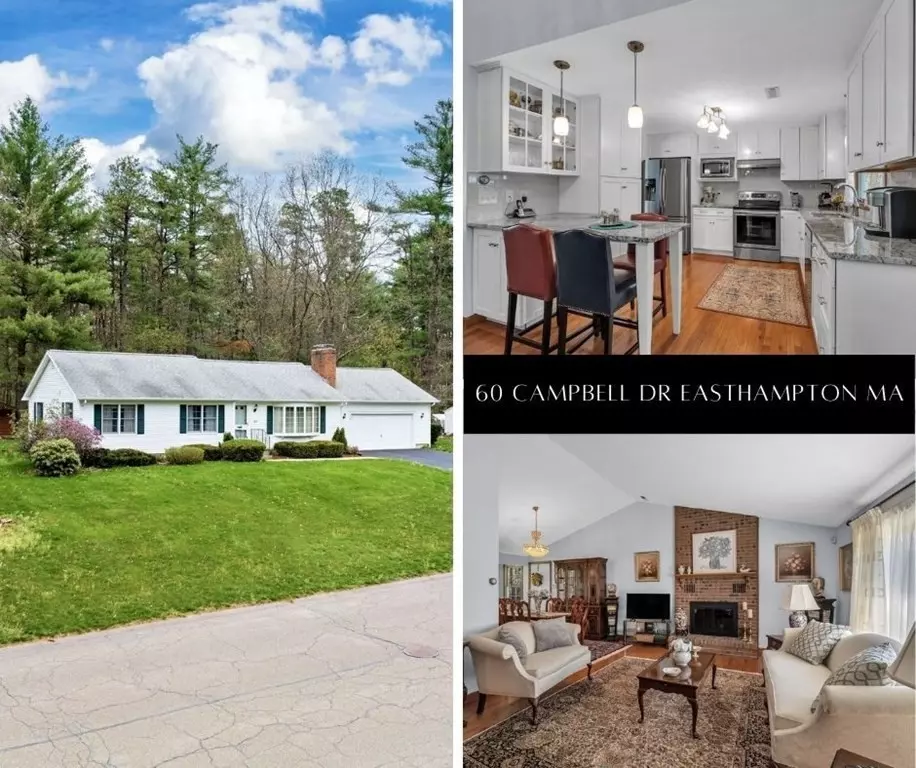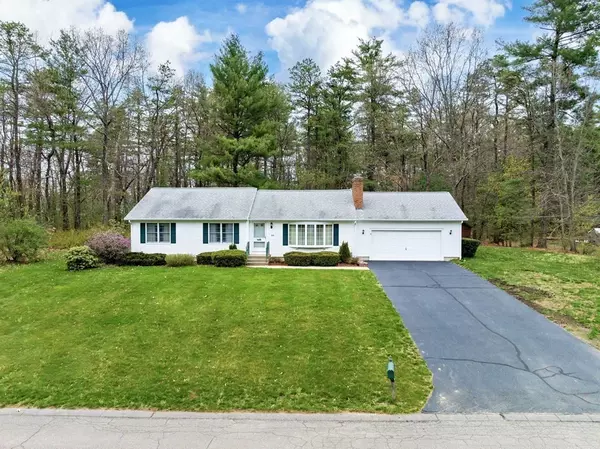$465,000
$429,900
8.2%For more information regarding the value of a property, please contact us for a free consultation.
60 Campbell Dr Easthampton, MA 01027
3 Beds
2 Baths
1,400 SqFt
Key Details
Sold Price $465,000
Property Type Single Family Home
Sub Type Single Family Residence
Listing Status Sold
Purchase Type For Sale
Square Footage 1,400 sqft
Price per Sqft $332
MLS Listing ID 73102580
Sold Date 06/30/23
Style Ranch
Bedrooms 3
Full Baths 2
HOA Y/N false
Year Built 1987
Annual Tax Amount $4,427
Tax Year 2023
Lot Size 0.810 Acres
Acres 0.81
Property Description
Beautifully remodeled ranch in a great neighborhood with a private wooded oversized lot with irrigation system. The open floorplan has vaulted ceilings a remodeled kitchen, pendant lighting, updated cabinets & granite countertops including a kitchen island peninsula. The formal dining room has a seating nook to enjoy the private backyard while having a coffee or beverage. Central to the living room is a brick fireplace with newer fireplace doors, a bank of windows allows plenty of natural light inside. The large deck outside has been freshly painted, perfect for those summer barbeques. There are three spacious bedrooms including a primary bedroom en-suite with a walk in closet space. The basement is a blank canvas, large and open ready to be finished into whatever the new owner needs. An attached two car garage connects directly to the home and deck, and you'll also find two additional storage sheds in the backyard.
Location
State MA
County Hampshire
Zoning R40
Direction Pomeroy to Campbell
Rooms
Primary Bedroom Level First
Dining Room Vaulted Ceiling(s), Flooring - Wood, Window(s) - Bay/Bow/Box
Kitchen Flooring - Wood, Window(s) - Picture, Countertops - Stone/Granite/Solid, Open Floorplan, Remodeled, Stainless Steel Appliances, Peninsula, Lighting - Pendant
Interior
Heating Baseboard, Oil
Cooling Central Air
Flooring Wood
Fireplaces Number 1
Appliance Range, Dishwasher, Refrigerator, Washer, Dryer, Oil Water Heater, Utility Connections for Electric Range
Laundry In Basement
Exterior
Garage Spaces 2.0
Community Features Public Transportation, Shopping, Park, Walk/Jog Trails, Medical Facility, Highway Access, House of Worship, Public School
Utilities Available for Electric Range
Waterfront false
Total Parking Spaces 4
Garage Yes
Building
Lot Description Wooded
Foundation Concrete Perimeter
Sewer Public Sewer
Water Public
Others
Senior Community false
Read Less
Want to know what your home might be worth? Contact us for a FREE valuation!

Our team is ready to help you sell your home for the highest possible price ASAP
Bought with Alyx Akers • 5 College REALTORS® Northampton






