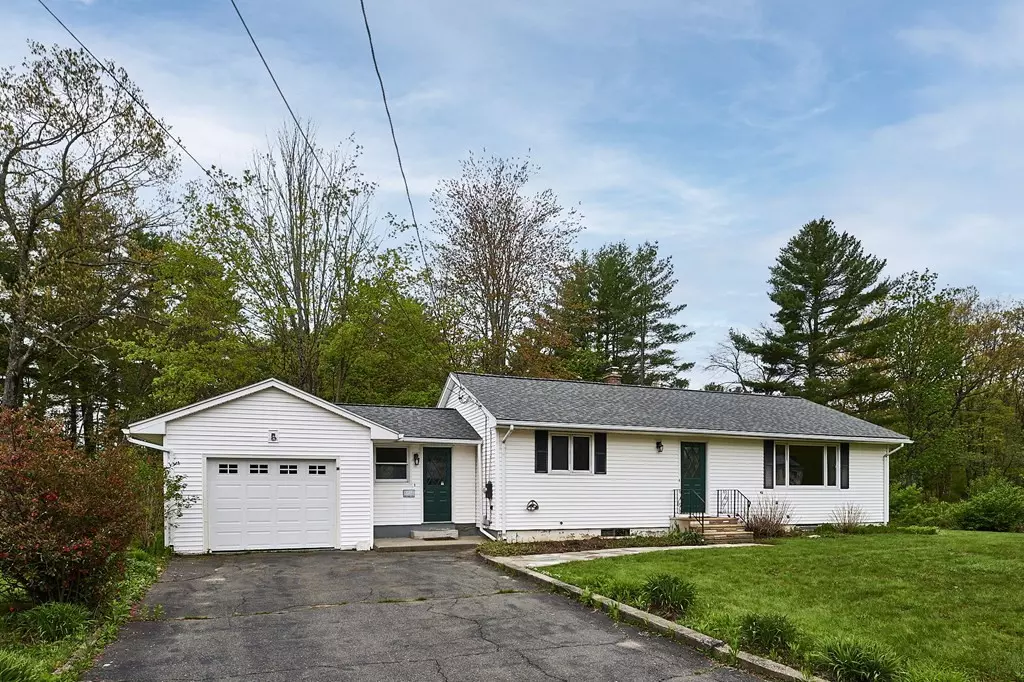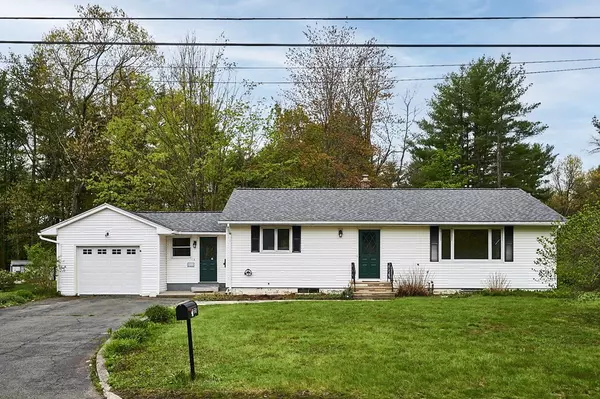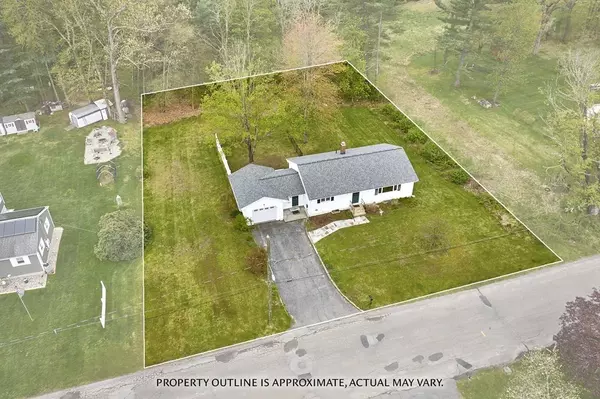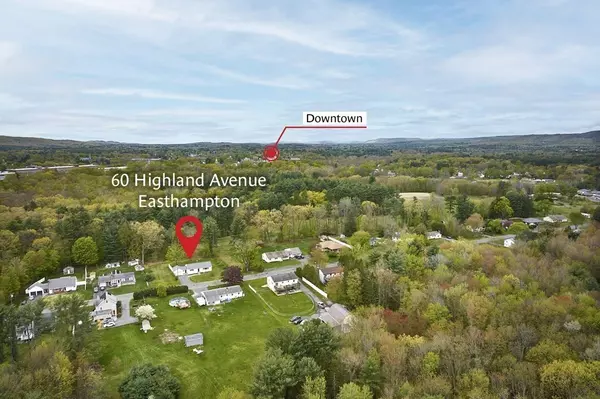$400,000
$345,500
15.8%For more information regarding the value of a property, please contact us for a free consultation.
60 Highland Ave Easthampton, MA 01027
2 Beds
1 Bath
1,215 SqFt
Key Details
Sold Price $400,000
Property Type Single Family Home
Sub Type Single Family Residence
Listing Status Sold
Purchase Type For Sale
Square Footage 1,215 sqft
Price per Sqft $329
MLS Listing ID 73108908
Sold Date 06/27/23
Style Ranch
Bedrooms 2
Full Baths 1
HOA Y/N false
Year Built 1984
Annual Tax Amount $3,507
Tax Year 2023
Lot Size 0.600 Acres
Acres 0.6
Property Description
Recently renovated ranch located in Easthampton with easy access to major routes and local amenities. The property offers 1,215 square feet of living space with all new flooring, a new roof, furnace, and A/C. Upon entering the home through the mudroom, you will find a beautifully remodeled kitchen with new cabinets, granite countertops, and stainless steel appliances. The adjacent dining room is perfect for entertaining guests. The new hardwood floors are gleaming throughout the kitchen, dining room, and bedrooms! The bathroom was also renovated and features a new vanity with a granite countertop. Outside, the property boasts a large yard that's perfect for outdoor activities and entertaining. A portion of the yard is fenced in and includes a concrete patio. The property is nestled on a quiet street, yet only minutes away from Northampton St and downtown Easthampton, offering access to all local amenities. Great opportunity to own this move-in-ready home! Make your appointment today!
Location
State MA
County Hampshire
Zoning R15
Direction Northampton St. to Highland Ave.
Rooms
Basement Full, Bulkhead, Concrete
Primary Bedroom Level First
Dining Room Flooring - Hardwood
Kitchen Flooring - Stone/Ceramic Tile, Countertops - Stone/Granite/Solid, Cabinets - Upgraded, Remodeled
Interior
Heating Forced Air, Oil
Cooling Central Air
Flooring Tile, Hardwood
Appliance Range, Dishwasher, Disposal, Microwave, Refrigerator, Electric Water Heater, Tank Water Heater, Utility Connections for Electric Range, Utility Connections for Electric Dryer
Laundry In Basement, Washer Hookup
Exterior
Garage Spaces 1.0
Fence Fenced/Enclosed
Community Features Public Transportation, Shopping, Stable(s), Laundromat, Marina, Private School, Public School
Utilities Available for Electric Range, for Electric Dryer, Washer Hookup
Waterfront false
Roof Type Shingle
Total Parking Spaces 3
Garage Yes
Building
Lot Description Level
Foundation Concrete Perimeter
Sewer Public Sewer
Water Public
Others
Senior Community false
Read Less
Want to know what your home might be worth? Contact us for a FREE valuation!

Our team is ready to help you sell your home for the highest possible price ASAP
Bought with Amy Mateus • Grace Group Realty, LLC






