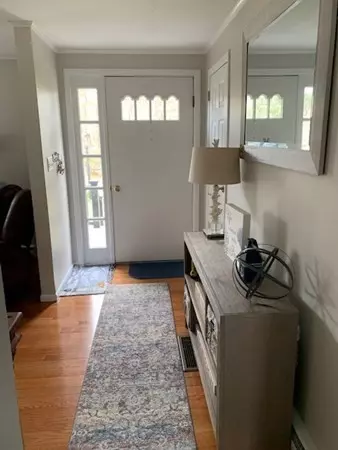$650,000
$589,900
10.2%For more information regarding the value of a property, please contact us for a free consultation.
31 Driftwood Circle Harwich, MA 02645
3 Beds
2 Baths
1,196 SqFt
Key Details
Sold Price $650,000
Property Type Single Family Home
Sub Type Single Family Residence
Listing Status Sold
Purchase Type For Sale
Square Footage 1,196 sqft
Price per Sqft $543
MLS Listing ID 73103440
Sold Date 06/23/23
Style Ranch
Bedrooms 3
Full Baths 2
HOA Y/N false
Year Built 1972
Annual Tax Amount $2,713
Tax Year 2022
Lot Size 0.280 Acres
Acres 0.28
Property Description
This is the it! The Cape Cod home you've been waiting for just about 1 1/2 miles to gorgeous Red River Beach and about 1/2 mile from the Cape Cod Rail Trail for great biking! This home has had plenty of updates including granite countertops, new flooring and refrigerator in the kitchen, wood flooring throughout the rest of the home, spacious and bright living room with a gas fireplace and large mounted television, three comfortable bedrooms and the main bedroom has it's own new bathroom. The family bathroom has been renovated, as well, and has a stack washer and dryer. The rear deck has a SunSetter awning for comfortable outdoor dining! Whole house piped in generator, central air and heat less than 5 years! New shed, outdoor shower, new decks and porches, new Cape Cod shingles, new slider and some new windows. There's a garage under and plenty of storage in the full basement! About three miles to Harwich Center with great restaurants and shopping! Don't miss out!
Location
State MA
County Barnstable
Zoning R
Direction GPS
Rooms
Basement Full, Interior Entry, Garage Access, Unfinished
Primary Bedroom Level First
Kitchen Flooring - Vinyl, Balcony / Deck, Breakfast Bar / Nook
Interior
Heating Forced Air, Electric Baseboard, Natural Gas
Cooling Central Air
Flooring Wood, Tile, Vinyl
Fireplaces Number 1
Fireplaces Type Living Room
Appliance Range, Dishwasher, Refrigerator, Washer/Dryer, Gas Water Heater, Utility Connections for Electric Range, Utility Connections for Electric Dryer
Laundry First Floor, Washer Hookup
Exterior
Exterior Feature Rain Gutters, Storage, Outdoor Shower
Garage Spaces 1.0
Community Features Walk/Jog Trails, Golf
Utilities Available for Electric Range, for Electric Dryer, Washer Hookup
Waterfront Description Beach Front, Ocean, Sound, 1 to 2 Mile To Beach, Beach Ownership(Public)
Roof Type Shingle
Total Parking Spaces 4
Garage Yes
Building
Foundation Concrete Perimeter
Sewer Private Sewer
Water Public
Architectural Style Ranch
Others
Senior Community false
Read Less
Want to know what your home might be worth? Contact us for a FREE valuation!

Our team is ready to help you sell your home for the highest possible price ASAP
Bought with Non Member • Non Member Office





