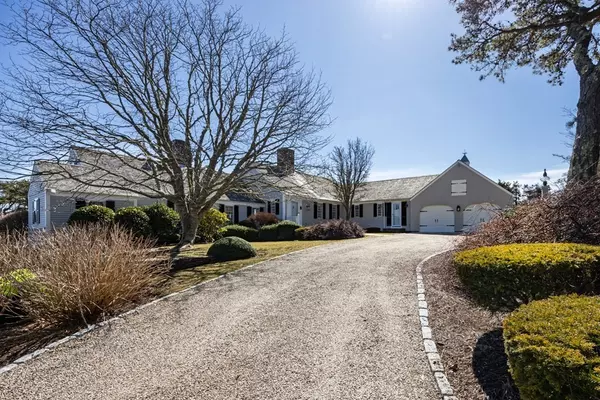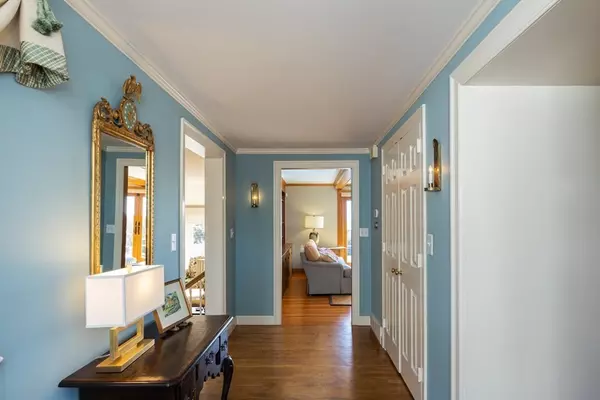$2,620,000
$2,675,000
2.1%For more information regarding the value of a property, please contact us for a free consultation.
30 Countryside Dr Orleans, MA 02653
4 Beds
3.5 Baths
3,852 SqFt
Key Details
Sold Price $2,620,000
Property Type Single Family Home
Sub Type Single Family Residence
Listing Status Sold
Purchase Type For Sale
Square Footage 3,852 sqft
Price per Sqft $680
MLS Listing ID 73091260
Sold Date 06/14/23
Style Ranch
Bedrooms 4
Full Baths 3
Half Baths 1
HOA Y/N false
Year Built 1982
Annual Tax Amount $15,003
Tax Year 2023
Lot Size 1.260 Acres
Acres 1.26
Property Description
Set on a meticulously landscaped 1.26-acre parcel overlooking the Atlantic Ocean and Nauset Beach, this pristine Royal Barry Wils classic Cape Cod home contains nearly 4000 square feet of living space with ocean views from nearly every room. This 4-bedroom home with a foyer leading to an attached 2-car garage is in wonderful condition with updated kitchen and baths, 3 fireplaces, a wet bar, hardwood flooring, and a spacious great room with custom built-in desk and cabinetry. Early risers can enjoy the sunrise over the Atlantic with their morning coffee. The ample interior spaces allow plenty of areas for owners and guests to escape for privacy or to quietly sit and read. The entire home is surrounded by professionally maintained grounds and a terraced hardscape that includes a brick patio, walkways, and mature plantings. Mechanical features include air conditioning, newer geothermal heating and 2 hot water heaters, and a new sunscreen awning. This gracious home must be seen to be fully
Location
State MA
County Barnstable
Zoning R
Direction Beach Road to Countryside
Rooms
Family Room Beamed Ceilings, Flooring - Wood, French Doors, Recessed Lighting, Crown Molding
Basement Full, Crawl Space, Interior Entry, Bulkhead, Concrete, Unfinished
Primary Bedroom Level Main, First
Dining Room Closet, Flooring - Wood, Chair Rail, Lighting - Sconce, Lighting - Overhead, Crown Molding
Kitchen Beamed Ceilings, Flooring - Wood, Countertops - Stone/Granite/Solid, Kitchen Island, Recessed Lighting, Remodeled, Stainless Steel Appliances, Gas Stove, Lighting - Pendant, Crown Molding
Interior
Interior Features Coffered Ceiling(s), Cedar Closet(s), Closet, Recessed Lighting, Wainscoting, Crown Molding, Great Room, Wet Bar
Heating Forced Air, Geothermal
Cooling Central Air
Flooring Wood, Tile, Carpet, Flooring - Wood
Fireplaces Number 3
Fireplaces Type Family Room, Living Room, Master Bedroom
Appliance Oven, Dishwasher, Microwave, Countertop Range, Refrigerator, Washer, Dryer, Vacuum System, Range Hood, Tank Water Heater, Geothermal/GSHP Hot Water, Utility Connections for Gas Range, Utility Connections for Electric Dryer
Laundry First Floor, Washer Hookup
Exterior
Exterior Feature Sprinkler System, Outdoor Shower, Stone Wall
Garage Spaces 3.0
Utilities Available for Gas Range, for Electric Dryer, Washer Hookup, Generator Connection
Waterfront Description Beach Front, Ocean, 1 to 2 Mile To Beach, Beach Ownership(Public)
View Y/N Yes
View Scenic View(s)
Roof Type Wood
Total Parking Spaces 6
Garage Yes
Building
Lot Description Gentle Sloping
Foundation Concrete Perimeter
Sewer Inspection Required for Sale
Water Public, Private
Others
Senior Community false
Read Less
Want to know what your home might be worth? Contact us for a FREE valuation!

Our team is ready to help you sell your home for the highest possible price ASAP
Bought with Non Member • Non Member Office






