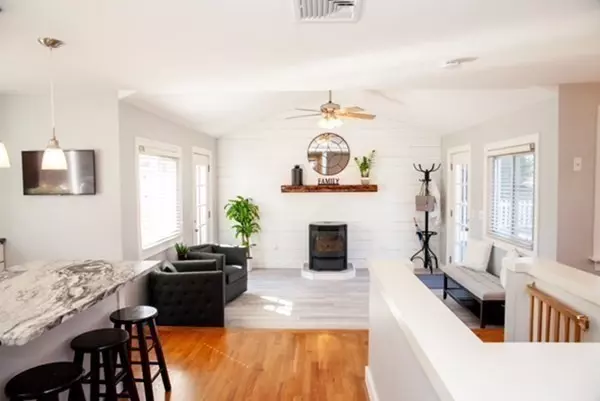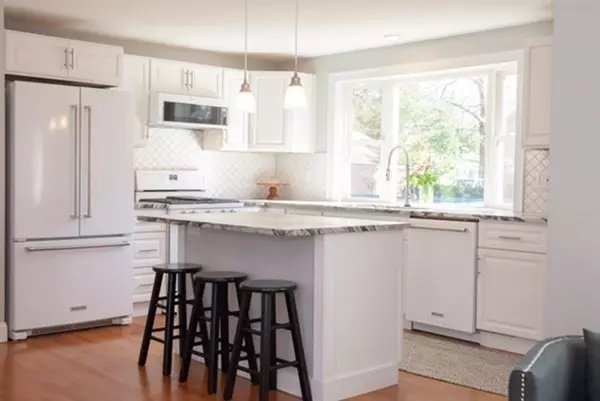$606,000
$565,000
7.3%For more information regarding the value of a property, please contact us for a free consultation.
12 Harriet Ct Seekonk, MA 02771
3 Beds
1 Bath
2,168 SqFt
Key Details
Sold Price $606,000
Property Type Single Family Home
Sub Type Single Family Residence
Listing Status Sold
Purchase Type For Sale
Square Footage 2,168 sqft
Price per Sqft $279
MLS Listing ID 73099488
Sold Date 06/12/23
Style Ranch
Bedrooms 3
Full Baths 1
HOA Y/N false
Year Built 1962
Annual Tax Amount $4,746
Tax Year 2022
Lot Size 0.320 Acres
Acres 0.32
Property Description
Custom Ranch Home on a Cul de sac abutting Turner Reservoir in desirable Central Seekonk! Open floor plan w/ 3 bedrooms/1 bathroom on main floor and bonus/flex space in basement. The yard is beautifully landscaped with irrigation. New Kitchen includes granite w/leathered finish, soft close cabinetry, Kitchenaid appliances, and Delta touch faucet. This home features Hardwood Floors, Recessed Lighting, Central Air, Pellet Stove, Natural Gas, Water Filtration System, New Vinyl Siding, and so much more! Garage has a workshop and natural gas heater. There is natural gas hookup on patio for grilling and outdoor entertaining by the pool! The house has been efficiently updated to keep utility costs low.
Location
State MA
County Bristol
Zoning R1
Direction Please use GPS for best directions.
Rooms
Basement Full, Partially Finished
Primary Bedroom Level First
Dining Room Flooring - Hardwood
Kitchen Flooring - Hardwood
Interior
Heating Baseboard, Oil, Pellet Stove
Cooling Central Air
Flooring Wood
Appliance Range, Dishwasher, Microwave, Refrigerator, Freezer, Water Softener, Oil Water Heater, Gas Water Heater, Utility Connections for Gas Range
Laundry Washer Hookup
Exterior
Exterior Feature Rain Gutters, Sprinkler System, Fruit Trees
Garage Spaces 2.0
Fence Fenced
Pool Above Ground
Community Features Public Transportation, Shopping, Pool, Tennis Court(s), Park, Walk/Jog Trails, Golf, Medical Facility, Laundromat, Bike Path, Conservation Area, Highway Access, House of Worship, Private School, Public School, T-Station, University
Utilities Available for Gas Range, Washer Hookup
Waterfront false
Roof Type Shingle
Total Parking Spaces 6
Garage Yes
Private Pool true
Building
Lot Description Cul-De-Sac
Foundation Concrete Perimeter
Sewer Private Sewer
Water Public
Others
Senior Community false
Read Less
Want to know what your home might be worth? Contact us for a FREE valuation!

Our team is ready to help you sell your home for the highest possible price ASAP
Bought with Non Member • RE/MAX River's Edge






