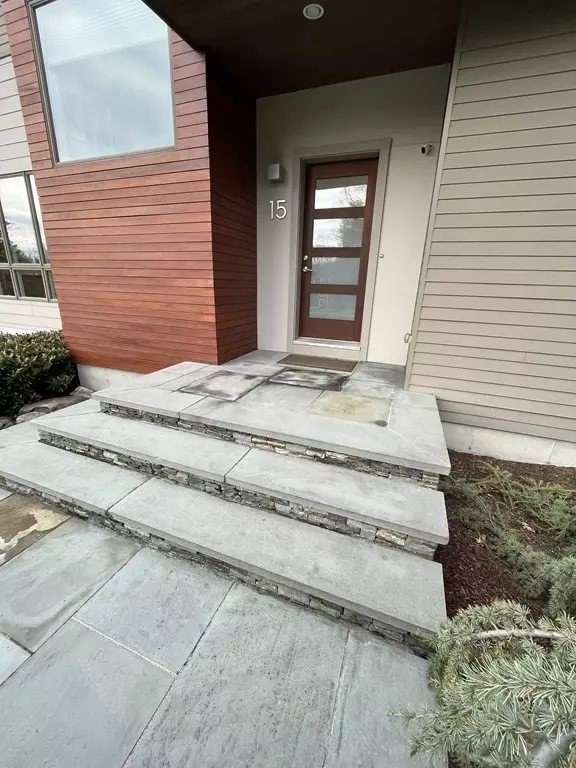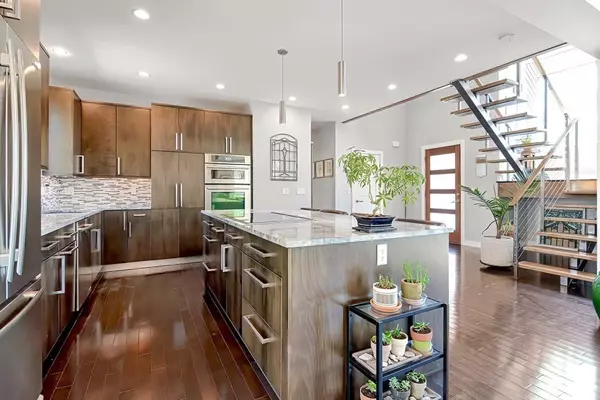$825,000
$744,900
10.8%For more information regarding the value of a property, please contact us for a free consultation.
15 Betty's Way Seekonk, MA 02771
3 Beds
2.5 Baths
2,442 SqFt
Key Details
Sold Price $825,000
Property Type Single Family Home
Sub Type Single Family Residence
Listing Status Sold
Purchase Type For Sale
Square Footage 2,442 sqft
Price per Sqft $337
MLS Listing ID 73101103
Sold Date 06/07/23
Style Contemporary
Bedrooms 3
Full Baths 2
Half Baths 1
HOA Y/N false
Year Built 2012
Annual Tax Amount $7,941
Tax Year 2022
Lot Size 0.520 Acres
Acres 0.52
Property Description
Highest and Best offers by Monday 4/24 4 pm please.This contemporary home features sleek lines, clean angles, and a minimalist aesthetic that epitomize modern design. The striking glass, steel, and concrete palette complement an open-concept layout that promotes seamless flow between living spaces — perfect for entertaining. Large windows and glass doors flood the space with abundant, welcoming natural light. Distinctive hardwood flooring, granite countertops, stainless steel appliances, and sliding wood doors add to the home's character. The home features custom home theater audio and multi-room sound systems and a thoughtfully designed outdoor living space with deck and fire pit. Wooded and landscaped, the serene one-half-acre location is convenient to both local and urban amenities. Built in 2012, the home features a Tesla solar array, a large attached 2-car garage, an in-ground lawn sprinkler system, and distinctive architectural features & finishes throughout.
Location
State MA
County Bristol
Zoning R2
Direction Route 44 east of Arcade Ave, go south on Elm St., then right on Betty's Way.
Rooms
Family Room Flooring - Vinyl
Basement Full, Crawl Space, Finished, Interior Entry, Garage Access, Sump Pump, Radon Remediation System
Primary Bedroom Level Second
Dining Room Flooring - Hardwood, Window(s) - Picture, Lighting - Pendant
Kitchen Flooring - Hardwood, Countertops - Stone/Granite/Solid, Kitchen Island, Breakfast Bar / Nook, Open Floorplan, Recessed Lighting, Stainless Steel Appliances, Lighting - Pendant
Interior
Interior Features Closet, Closet/Cabinets - Custom Built, Entrance Foyer, Home Office, Mud Room
Heating Forced Air, Natural Gas
Cooling Central Air
Flooring Flooring - Hardwood, Flooring - Stone/Ceramic Tile
Appliance Range, Dishwasher, Microwave, Countertop Range, Refrigerator, Freezer, Washer, Dryer, Range Hood, Propane Water Heater, Plumbed For Ice Maker, Utility Connections for Gas Range, Utility Connections for Electric Range, Utility Connections for Gas Oven, Utility Connections for Electric Oven, Utility Connections for Gas Dryer, Utility Connections for Electric Dryer
Laundry Closet/Cabinets - Custom Built, Countertops - Upgraded, First Floor, Washer Hookup
Exterior
Exterior Feature Storage
Garage Spaces 2.0
Community Features Shopping, Pool, Stable(s), Golf, Medical Facility, Highway Access, House of Worship, Public School
Utilities Available for Gas Range, for Electric Range, for Gas Oven, for Electric Oven, for Gas Dryer, for Electric Dryer, Washer Hookup, Icemaker Connection
Total Parking Spaces 7
Garage Yes
Building
Lot Description Cul-De-Sac, Wooded, Easements
Foundation Concrete Perimeter
Sewer Private Sewer
Water Public
Others
Senior Community false
Read Less
Want to know what your home might be worth? Contact us for a FREE valuation!

Our team is ready to help you sell your home for the highest possible price ASAP
Bought with Carrie Crisman • Redfin Corp.






