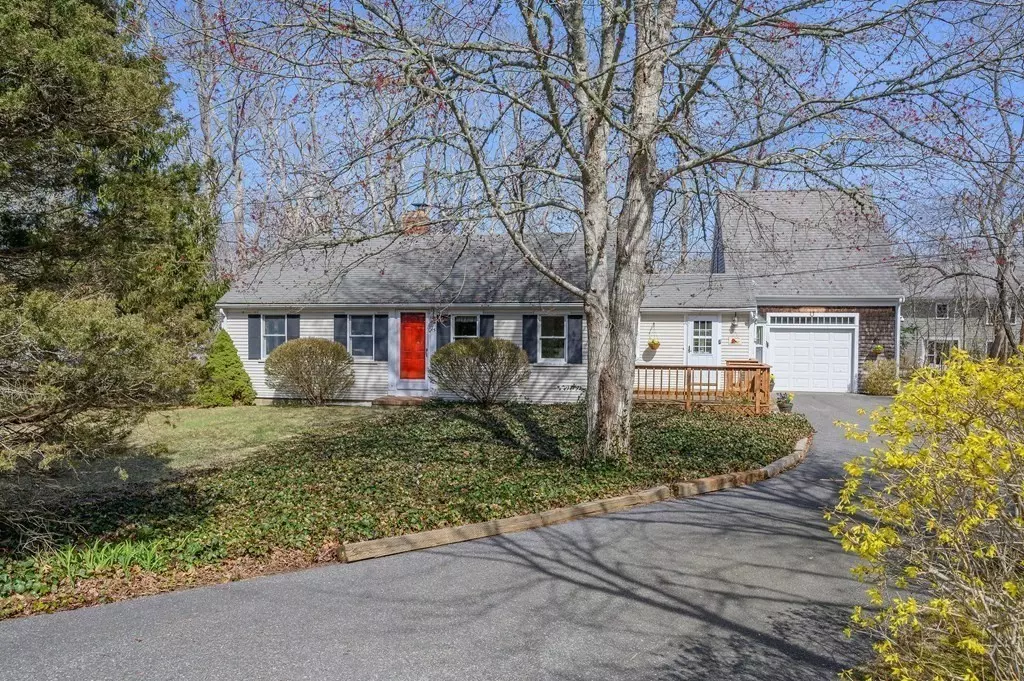$620,000
$600,000
3.3%For more information regarding the value of a property, please contact us for a free consultation.
15 Childs Homestead Rd Orleans, MA 02653
2 Beds
1 Bath
1,644 SqFt
Key Details
Sold Price $620,000
Property Type Single Family Home
Sub Type Single Family Residence
Listing Status Sold
Purchase Type For Sale
Square Footage 1,644 sqft
Price per Sqft $377
MLS Listing ID 73098426
Sold Date 05/26/23
Style Ranch
Bedrooms 2
Full Baths 1
HOA Y/N false
Year Built 1944
Annual Tax Amount $3,448
Tax Year 2023
Lot Size 0.410 Acres
Acres 0.41
Property Description
This charming two-bedroom, one-bath gem features an eat-in kitchen with a pretty box bay window that fills the room with natural light. The kitchen opens to a sunroom, perfect for enjoying morning coffee or reading a good book.The living room features a warm and inviting fireplace, creating a cozy atmosphere for relaxing or entertaining guests. The primary bedroom is a private retreat with a sliding glass door that leads to a deck overlooking the backyard. A spacious second bedroom and full bath complete the first floor.Need extra space? The partially finished basement offers endless possibilities for a movie room, home office, or gym. The attached garage includes full stairs up with front-to-back storage, perfect for organizing your belongings. Plus, there's an attached shed for additional storage needs. Convenient to downtown Orleans for shopping, dining, & the Cape Cod Rail Trail. Watch the sunset over Cape Cod Bay from the nearby sandy beaches at Rock Harbor and Skaket Beach.
Location
State MA
County Barnstable
Zoning R
Direction Rt 6A to Main Street west, left on Childs Homestead Road to #15
Rooms
Family Room Wood / Coal / Pellet Stove, Flooring - Wall to Wall Carpet
Basement Full, Partially Finished, Bulkhead
Primary Bedroom Level First
Dining Room Closet - Linen, Flooring - Vinyl, Window(s) - Picture, Lighting - Pendant
Kitchen Flooring - Vinyl, Window(s) - Bay/Bow/Box, Dining Area, Countertops - Paper Based, Gas Stove
Interior
Interior Features Ceiling Fan(s), Bonus Room, Sun Room
Heating Forced Air, Propane, Wood Stove
Cooling Window Unit(s)
Flooring Tile, Carpet, Flooring - Wall to Wall Carpet
Fireplaces Number 1
Fireplaces Type Living Room, Wood / Coal / Pellet Stove
Appliance Range, Dishwasher, Trash Compactor, Microwave, Refrigerator, Washer, Dryer, Propane Water Heater, Tank Water Heater, Utility Connections for Gas Range, Utility Connections for Gas Oven
Laundry Washer Hookup
Exterior
Exterior Feature Rain Gutters, Storage, Garden
Garage Spaces 1.0
Community Features Public Transportation, Shopping, Tennis Court(s), Walk/Jog Trails, Medical Facility, Bike Path, Highway Access, House of Worship, Marina, Public School
Utilities Available for Gas Range, for Gas Oven, Washer Hookup
Waterfront Description Beach Front, Bay, 1 to 2 Mile To Beach, Beach Ownership(Public)
Roof Type Asphalt/Composition Shingles
Total Parking Spaces 1
Garage Yes
Building
Lot Description Wooded, Cleared, Level
Foundation Block
Sewer Inspection Required for Sale
Water Public
Schools
Elementary Schools Nauset
Middle Schools Nauset
High Schools Nauset
Others
Senior Community false
Read Less
Want to know what your home might be worth? Contact us for a FREE valuation!

Our team is ready to help you sell your home for the highest possible price ASAP
Bought with Non Member • Non Member Office






