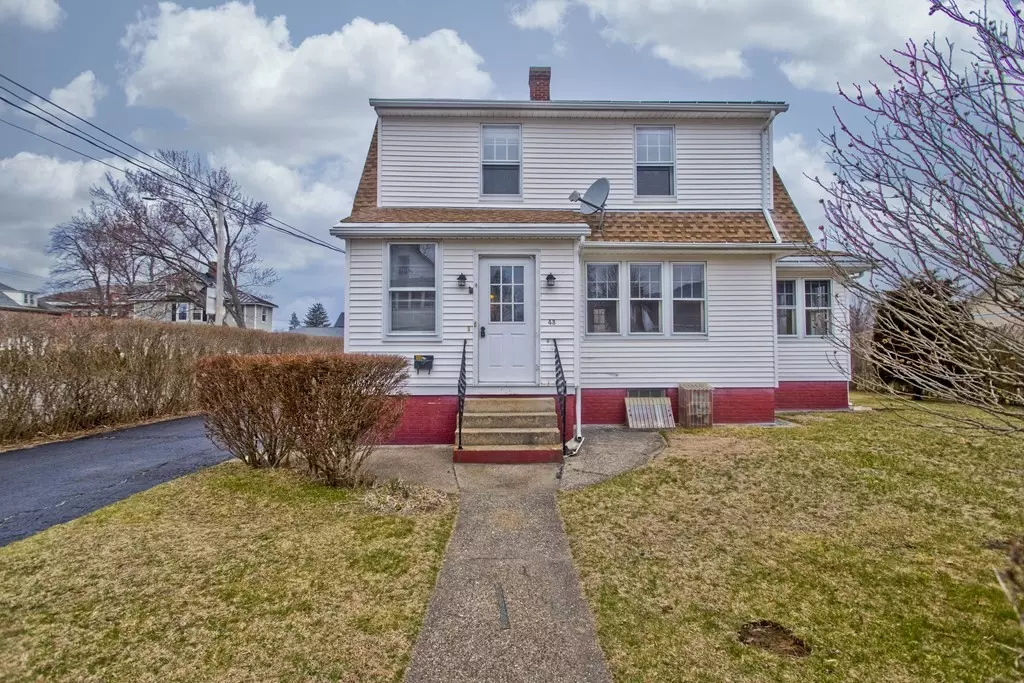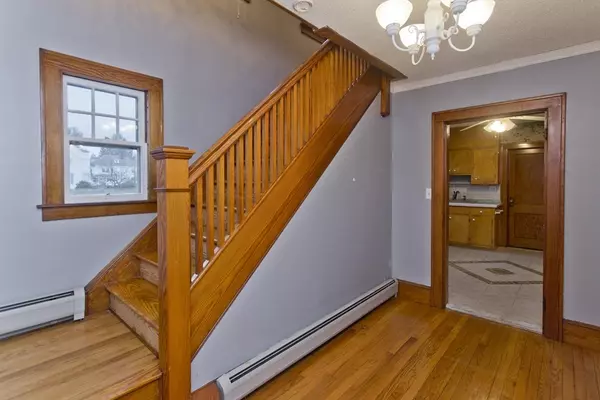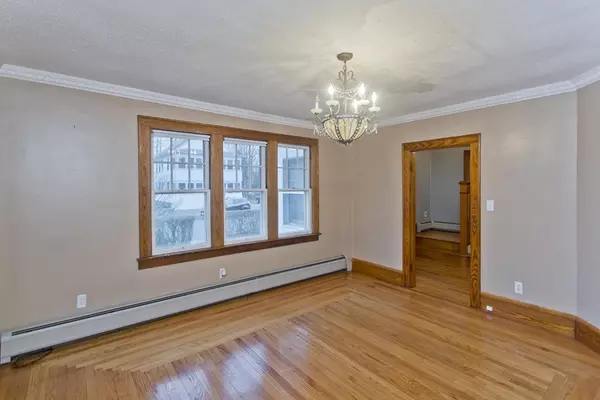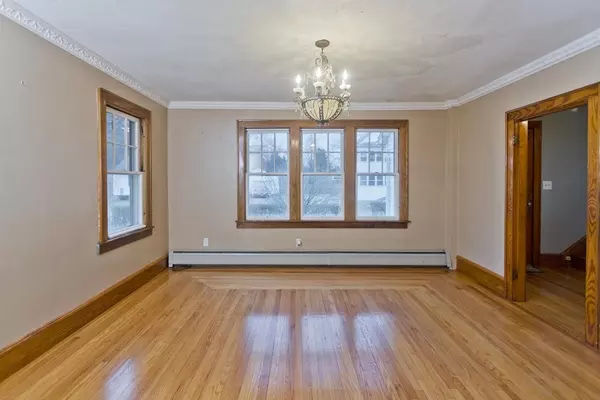$380,000
$325,000
16.9%For more information regarding the value of a property, please contact us for a free consultation.
43 Knipfer Ave Easthampton, MA 01027
2 Beds
2.5 Baths
1,674 SqFt
Key Details
Sold Price $380,000
Property Type Single Family Home
Sub Type Single Family Residence
Listing Status Sold
Purchase Type For Sale
Square Footage 1,674 sqft
Price per Sqft $227
MLS Listing ID 73094813
Sold Date 05/18/23
Style Colonial
Bedrooms 2
Full Baths 2
Half Baths 1
HOA Y/N false
Year Built 1930
Annual Tax Amount $3,479
Tax Year 2023
Lot Size 10,454 Sqft
Acres 0.24
Property Description
See it. Love it. Get ready to have your friends over to enjoy it with you! From the second you pull into the driveway, you'll feel at home. Before you head in, stop & enjoy the view of this awesome neighborhood & private yard complete with two different outbuildings just waiting to be space for your hobbies. Head in. Right away you'll notice gleaming hardwoods and an abundance of natural light. A large living room opens to a gorgeous dining area. Picture yourself gathering with Friends and Family enjoying the amazing original woodwork. Need a ZOOM ROOM? The sun room is ready to be the perfect office or BOOK NOOK. See yourself retiring to the master bedroom to relax, or imagine getting ready in the walk in closet. Looking for additional living space? Perhaps for a teen/in-law type set up? Head downstairs & start considering the possibilities with additional bath fixtures, a kitchenette, & more rooms (not included in square footage). DREAMY barely even describes it. C'mon over.
Location
State MA
County Hampshire
Zoning R10
Direction Conveniently located - From Maple Street, left on Franklin and right on Knipfer Ave.
Rooms
Basement Full, Partially Finished, Interior Entry
Primary Bedroom Level Second
Dining Room Flooring - Hardwood
Interior
Interior Features Sun Room, Internet Available - Unknown
Heating Baseboard, Natural Gas
Cooling None
Flooring Wood, Tile, Other, Flooring - Hardwood
Appliance Range, Refrigerator, Washer, Dryer, Gas Water Heater
Laundry In Basement
Exterior
Exterior Feature Rain Gutters, Storage, Garden
Garage Spaces 1.0
Waterfront false
Total Parking Spaces 5
Garage Yes
Building
Lot Description Cleared, Level
Foundation Brick/Mortar
Sewer Public Sewer
Water Public
Others
Senior Community false
Read Less
Want to know what your home might be worth? Contact us for a FREE valuation!

Our team is ready to help you sell your home for the highest possible price ASAP
Bought with Lauren Niles • Coldwell Banker Realty - Western MA






