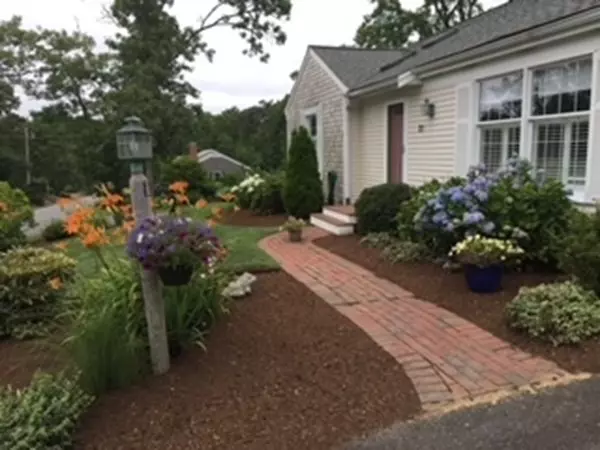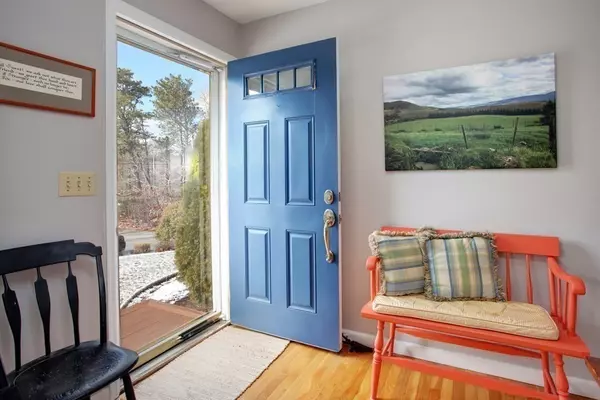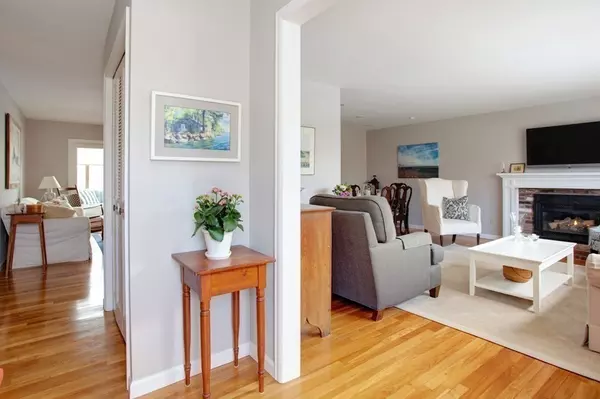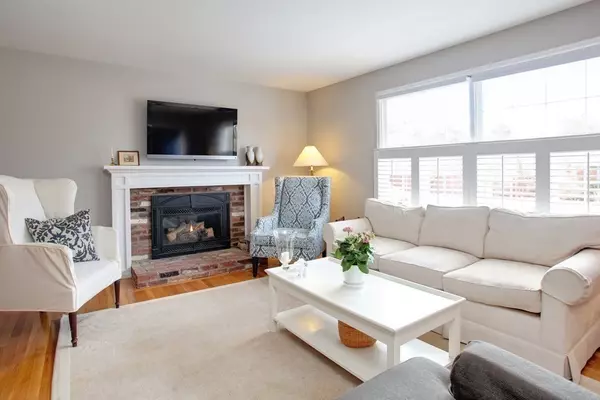$727,000
$699,000
4.0%For more information regarding the value of a property, please contact us for a free consultation.
21 Samoset Harwich, MA 02645
3 Beds
2 Baths
1,440 SqFt
Key Details
Sold Price $727,000
Property Type Single Family Home
Sub Type Single Family Residence
Listing Status Sold
Purchase Type For Sale
Square Footage 1,440 sqft
Price per Sqft $504
MLS Listing ID 73087665
Sold Date 05/01/23
Style Ranch
Bedrooms 3
Full Baths 2
HOA Y/N false
Year Built 1972
Annual Tax Amount $3,752
Tax Year 2023
Lot Size 0.380 Acres
Acres 0.38
Property Description
Sited on a private corner lot, this warm and inviting ranch-style charmer welcomes all. Maintained and updated with care, ready to move in. HIghlights include hardwood flooring throughout; gas fireplace in living room;central air; and irrigation. Remodelled kitchen with white cabinetry, stainless appliances, and quartz countertops is adjacent to central family room, and on to delightful enclosed porch with cathedral ceiling and skylights. 3 bedrooms, 2 full updated baths. Oversized 2-car garage with plenty of storage for toys and tools. Bring your outdoor gear! Steps to Hawksnest State Park, 236 acres of conservation and recreation, "the hidden jewel of Cape Cod." Hiking, biking, swimming, kayaking, paddleboarding, cross-country skiing, fishing, hunting, and more. Enjoy all the perks and amenities of this special Town of Harwich. Cranberry Valley Golf, Red River Beach, Cape Cod Rail Trail, renowned local restaurants, shops, and art galleries. Cape Cod living at its best!
Location
State MA
County Barnstable
Area Harwich (Village)
Zoning 1010
Direction Queen Anne Road to Samoset.
Rooms
Family Room Flooring - Hardwood, Cable Hookup, Slider
Basement Full, Interior Entry, Concrete, Unfinished
Primary Bedroom Level Main
Dining Room Flooring - Hardwood, Wainscoting
Kitchen Flooring - Hardwood, Countertops - Stone/Granite/Solid, Recessed Lighting
Interior
Interior Features Laundry Chute, Internet Available - Unknown
Heating Central, Forced Air, Natural Gas
Cooling Central Air
Flooring Wood, Tile, Hardwood
Fireplaces Number 1
Fireplaces Type Living Room
Appliance Range, Dishwasher, Microwave, Gas Water Heater, Tank Water Heater, Plumbed For Ice Maker, Utility Connections for Gas Range, Utility Connections for Electric Range, Utility Connections for Electric Oven, Utility Connections for Gas Dryer
Laundry Laundry Chute, In Basement, Washer Hookup
Exterior
Exterior Feature Rain Gutters, Professional Landscaping, Sprinkler System
Garage Spaces 2.0
Community Features Tennis Court(s), Walk/Jog Trails, Golf, Bike Path, Conservation Area, Highway Access, Public School
Utilities Available for Gas Range, for Electric Range, for Electric Oven, for Gas Dryer, Washer Hookup, Icemaker Connection
Waterfront Description Beach Front, Lake/Pond, Sound, 1/10 to 3/10 To Beach, Beach Ownership(Public)
Roof Type Shingle
Total Parking Spaces 4
Garage Yes
Building
Lot Description Corner Lot, Cleared, Gentle Sloping
Foundation Concrete Perimeter
Sewer Inspection Required for Sale, Private Sewer
Water Public
Architectural Style Ranch
Read Less
Want to know what your home might be worth? Contact us for a FREE valuation!

Our team is ready to help you sell your home for the highest possible price ASAP
Bought with Karen St. Amand • Today Real Estate, Inc.





