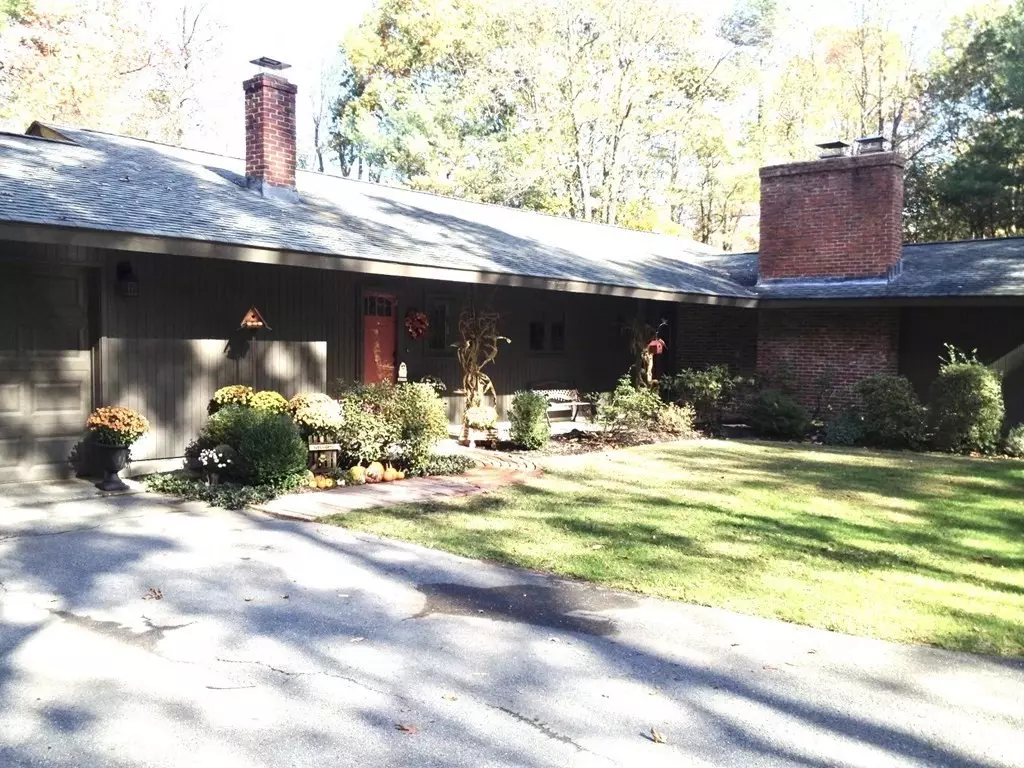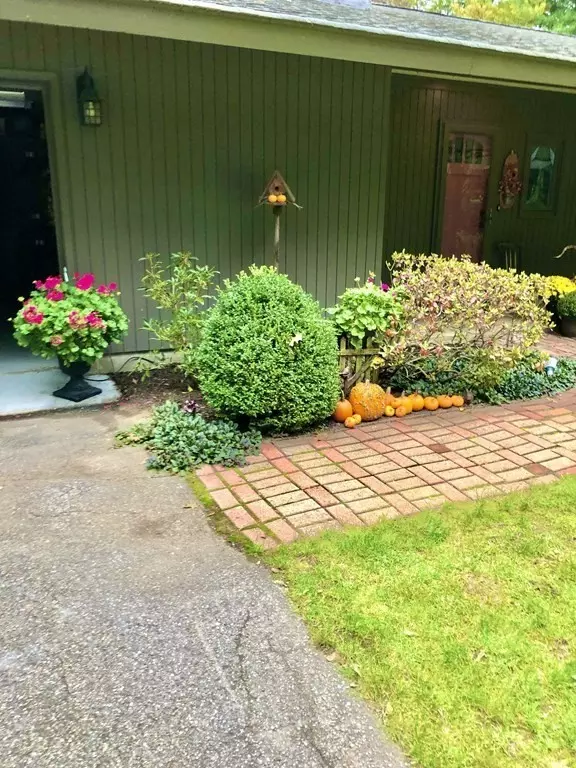$480,000
$459,900
4.4%For more information regarding the value of a property, please contact us for a free consultation.
276 Northfield Rd Lunenburg, MA 01462
3 Beds
1.5 Baths
1,719 SqFt
Key Details
Sold Price $480,000
Property Type Single Family Home
Sub Type Single Family Residence
Listing Status Sold
Purchase Type For Sale
Square Footage 1,719 sqft
Price per Sqft $279
MLS Listing ID 73085129
Sold Date 04/17/23
Style Ranch
Bedrooms 3
Full Baths 1
Half Baths 1
HOA Y/N false
Year Built 1962
Annual Tax Amount $5,286
Tax Year 2022
Lot Size 1.050 Acres
Acres 1.05
Property Description
Stunning, spacious, ranch home, nestled on a spectacular 1 acre lot. Located on the most sought after street in Lunenburg!!!! This custom built home has the VERY popular, mid-century modern vibe! It has been meticulously cared for inside and out & boasts countless upgrades. Tastefully decorated in neutral, creamy white tones with classic Americana touches. The bedrooms are all generous in size with lovely windows and ample closets. The primary bedroom has a dressing room and direct access to a full bathroom, featuring TWO vanities! The kitchen has extra deep cabinets and a built-in wine rack! The living room & dining room have ample room for entertaining & large gatherings. From the dining room you walk-out through a tripple sliding door out to a lovely patio with pergola. Perfect for summer barbecues! The living room has a fireplace & a wood stove. The grounds are full of perennial gardens, custom plantings, a fish pond, fruit trees & Zoysia grass!
Location
State MA
County Worcester
Zoning RA
Direction use GPS
Rooms
Basement Slab
Primary Bedroom Level Main
Dining Room Cathedral Ceiling(s), Beamed Ceilings, Exterior Access, Open Floorplan, Recessed Lighting, Remodeled, Slider, Lighting - Pendant, Lighting - Overhead
Kitchen Flooring - Vinyl, Dining Area, Pantry, Recessed Lighting, Lighting - Pendant
Interior
Interior Features Cedar Closet(s), Mud Room
Heating Baseboard, Oil, Wood Stove
Cooling Wall Unit(s), Ductless, Whole House Fan
Flooring Tile, Vinyl, Carpet, Stone / Slate, Wood Laminate
Fireplaces Number 1
Fireplaces Type Living Room
Appliance Range, Dishwasher, Refrigerator, Oil Water Heater, Utility Connections for Electric Range, Utility Connections for Electric Oven, Utility Connections for Electric Dryer
Laundry Electric Dryer Hookup, Washer Hookup, First Floor
Exterior
Exterior Feature Decorative Lighting, Fruit Trees, Garden, Stone Wall
Garage Spaces 2.0
Fence Fenced
Community Features Shopping, Park, Conservation Area, Highway Access
Utilities Available for Electric Range, for Electric Oven, for Electric Dryer, Washer Hookup
Roof Type Shingle
Total Parking Spaces 6
Garage Yes
Building
Lot Description Wooded, Level
Foundation Slab
Sewer Private Sewer
Water Public
Read Less
Want to know what your home might be worth? Contact us for a FREE valuation!

Our team is ready to help you sell your home for the highest possible price ASAP
Bought with Kimberly Rickman • OWN IT, A 100% Commission Brokerage






