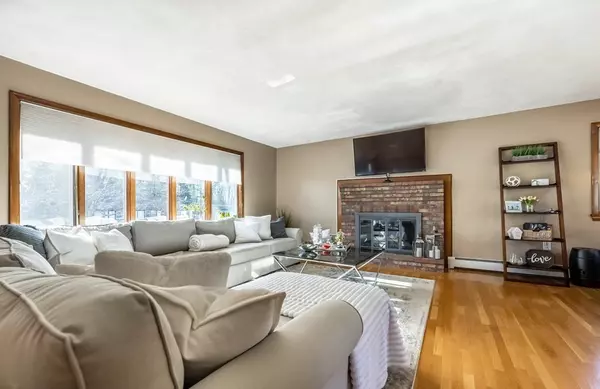$850,000
$750,000
13.3%For more information regarding the value of a property, please contact us for a free consultation.
16 Rosemary Ave. Wakefield, MA 01880
3 Beds
2.5 Baths
2,258 SqFt
Key Details
Sold Price $850,000
Property Type Single Family Home
Sub Type Single Family Residence
Listing Status Sold
Purchase Type For Sale
Square Footage 2,258 sqft
Price per Sqft $376
MLS Listing ID 73077499
Sold Date 04/13/23
Bedrooms 3
Full Baths 2
Half Baths 1
HOA Y/N false
Year Built 1979
Annual Tax Amount $8,130
Tax Year 2023
Lot Size 0.330 Acres
Acres 0.33
Property Sub-Type Single Family Residence
Property Description
Location, location! Wonderful premier neighborhood. Updated Split with a versatile floorplan the whole family can enjoy. Step in to the tiled foyer & up to the bright fireplaced living room w/HW floors which is open to an entertainment size dining area. Kitchen boasts newer appliances w/wall microwave & oven, cooktop, dishwasher, SS refrigerator, counter with butcher block insert & a vaulted section of the ceiling with a skylight. Access to new brick patio. Hallway has 3 closets plus pull down stairs to attic. Full bath w/W-D. One bedroom has 2 sets of double closets and the other a walk-in closet, both with overhead fan/lights. Bright LL features efficient newer 3 zone heating system. 2 sets of shelved double closets & access to back yard. Full updated bath, plus a queen size BR & a smaller room w/window for home office. Access to garage. Beautiful level yard ideal for entertaining & sports activity. Older shed. Newer roof. Convenient to shops, commuter rail, highways, and schools.
Location
State MA
County Middlesex
Zoning SR
Direction Rte. 129, Farm St. to Water St.
Rooms
Family Room Closet/Cabinets - Custom Built, Flooring - Stone/Ceramic Tile
Basement Finished, Garage Access
Primary Bedroom Level First
Dining Room Flooring - Hardwood
Kitchen Skylight, Vaulted Ceiling(s), Flooring - Stone/Ceramic Tile, Exterior Access, Open Floorplan, Stainless Steel Appliances
Interior
Heating Central, Baseboard, Natural Gas, Propane
Cooling Window Unit(s), Wall Unit(s)
Flooring Tile, Hardwood
Fireplaces Number 2
Fireplaces Type Family Room, Living Room
Appliance Oven, Dishwasher, Disposal, Microwave, Countertop Range, Refrigerator, Washer, Dryer, Electric Water Heater, Propane Water Heater, Tankless Water Heater, Utility Connections for Electric Range, Utility Connections for Electric Oven
Laundry Bathroom - Full, Flooring - Stone/Ceramic Tile, Countertops - Stone/Granite/Solid, First Floor
Exterior
Exterior Feature Garden
Garage Spaces 1.0
Community Features Public Transportation, Shopping, Park, Walk/Jog Trails, Medical Facility, Laundromat, Bike Path, Conservation Area, Highway Access, House of Worship, Public School, Sidewalks
Utilities Available for Electric Range, for Electric Oven
Roof Type Shingle
Total Parking Spaces 4
Garage Yes
Building
Lot Description Easements, Level
Foundation Concrete Perimeter
Sewer Public Sewer
Water Public
Schools
Elementary Schools Woodville Elem
Middle Schools Galvin Middle
High Schools Wakefield High
Others
Senior Community false
Read Less
Want to know what your home might be worth? Contact us for a FREE valuation!

Our team is ready to help you sell your home for the highest possible price ASAP
Bought with Jess Wagner • Buyers Brokers Only, LLC





