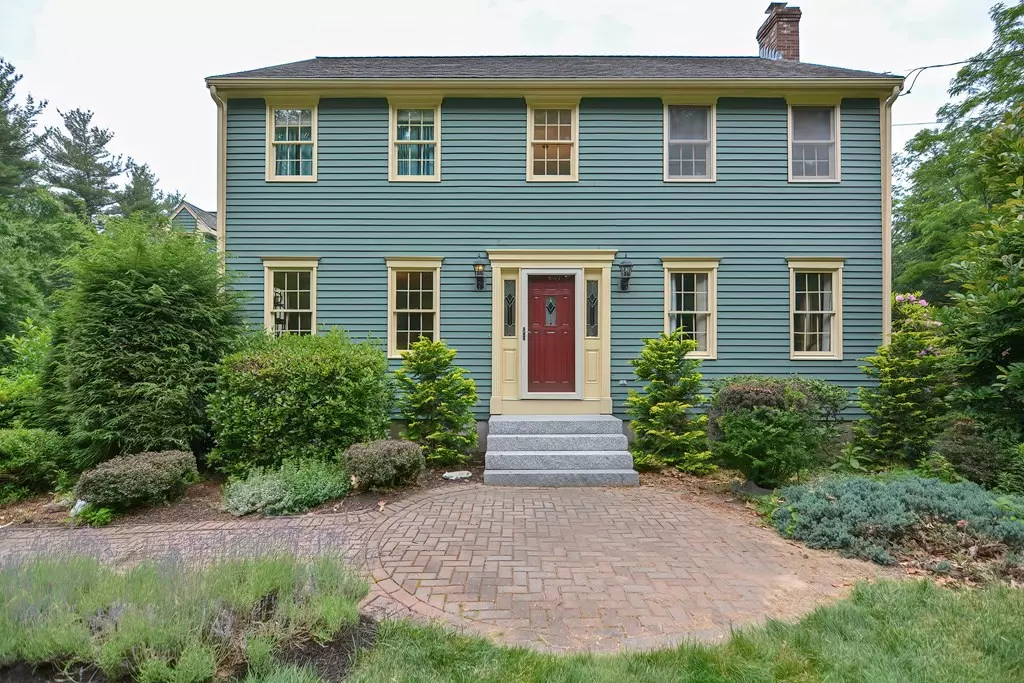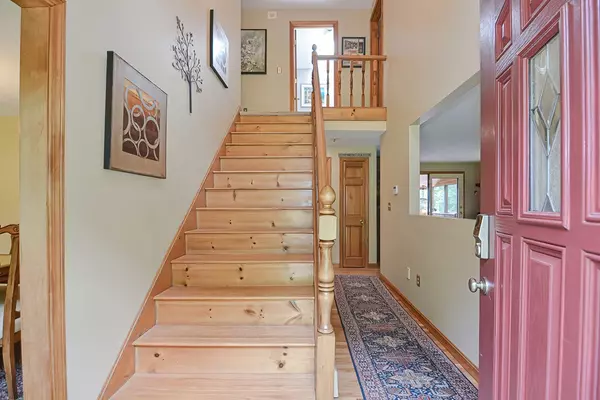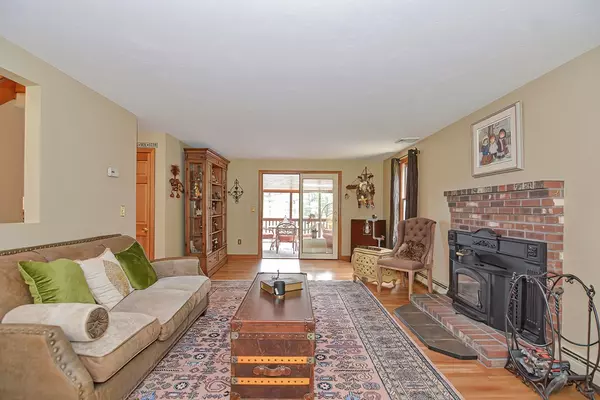$745,000
$775,000
3.9%For more information regarding the value of a property, please contact us for a free consultation.
334 Sunnyhill Rd Lunenburg, MA 01462
5 Beds
2.5 Baths
3,721 SqFt
Key Details
Sold Price $745,000
Property Type Single Family Home
Sub Type Single Family Residence
Listing Status Sold
Purchase Type For Sale
Square Footage 3,721 sqft
Price per Sqft $200
MLS Listing ID 73070521
Sold Date 04/06/23
Style Colonial
Bedrooms 5
Full Baths 2
Half Baths 1
Year Built 1992
Annual Tax Amount $8,292
Tax Year 2022
Lot Size 2.730 Acres
Acres 2.73
Property Description
NEW 5-BEDROOM SEPTIC by CURTIS to be installed! One-of-a-kind Mount Wachusett views on 2.73 acres, featuring a curated design centered around indoor/outdoor living with premium materials and features throughout. A private drive provides privacy and leads to an attached 2-car garage, with walk-through to the enormous 789 square-foot finished basement w/walkout to a screened porch and the yard. Upstairs on the main floor is a new kitchen with island and cathedral ceilings to skylights in adjoining living room with (you guessed it) more amazing views of Mount Wachusett. Also on this floor is an additional living room and dual entrances to the luxurious 2nd story screened in porch, with space for a pool. Two separated upstairs areas: the first is a large office / pool hall, also w/mountain views. In the other separated upstairs, spacious bedrooms with skylights and a primary suite. Granite surfaces throughout, fresh paint, and turn-key! Accompanied tours begin Monday, January 16th.
Location
State MA
County Worcester
Zoning RB
Direction Please use GPS
Rooms
Family Room Skylight, Ceiling Fan(s), Flooring - Hardwood, Window(s) - Picture, Open Floorplan, Slider
Basement Full, Finished, Interior Entry
Dining Room Flooring - Hardwood, Lighting - Pendant
Kitchen Pantry, Countertops - Stone/Granite/Solid, Kitchen Island, Breakfast Bar / Nook, Recessed Lighting, Stainless Steel Appliances
Interior
Interior Features Wet bar, Open Floorplan, Recessed Lighting, Lighting - Overhead, Slider, Game Room, Sitting Room, Sun Room, Exercise Room, Home Office
Heating Baseboard, Oil
Cooling Central Air
Flooring Wood, Tile, Carpet, Hardwood, Flooring - Wall to Wall Carpet, Flooring - Hardwood
Fireplaces Number 1
Fireplaces Type Living Room
Appliance Range, Oven, Dishwasher, Microwave, Refrigerator, Washer, Dryer
Exterior
Exterior Feature Storage
Garage Spaces 2.0
Pool Above Ground
Community Features Shopping, Walk/Jog Trails, House of Worship, Public School
View Y/N Yes
View Scenic View(s)
Roof Type Shingle
Total Parking Spaces 6
Garage Yes
Private Pool true
Building
Lot Description Level
Foundation Concrete Perimeter
Sewer Private Sewer
Water Public
Read Less
Want to know what your home might be worth? Contact us for a FREE valuation!

Our team is ready to help you sell your home for the highest possible price ASAP
Bought with The Fredette Group • Keller Williams Realty-Merrimack






