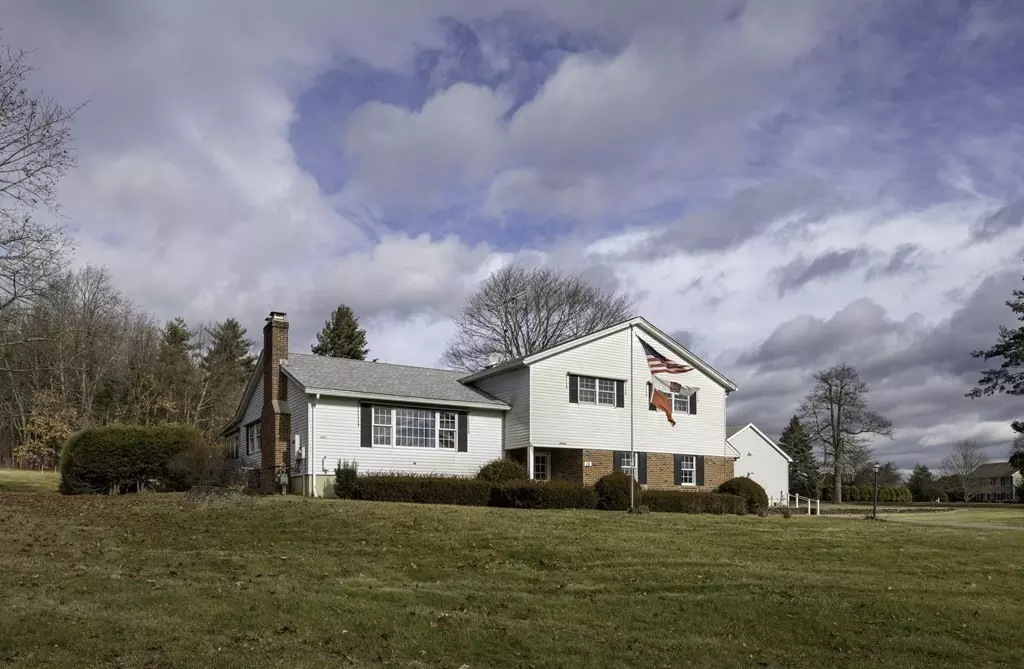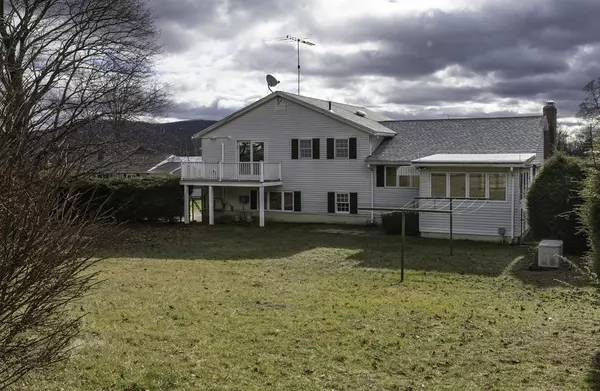$535,000
$450,000
18.9%For more information regarding the value of a property, please contact us for a free consultation.
16 Lyman St Easthampton, MA 01027
3 Beds
3 Baths
2,316 SqFt
Key Details
Sold Price $535,000
Property Type Single Family Home
Sub Type Single Family Residence
Listing Status Sold
Purchase Type For Sale
Square Footage 2,316 sqft
Price per Sqft $231
MLS Listing ID 73070265
Sold Date 03/02/23
Bedrooms 3
Full Baths 3
Year Built 1976
Annual Tax Amount $6,070
Tax Year 2022
Lot Size 0.940 Acres
Acres 0.94
Property Description
Enjoy the incredible view of the Holyoke Mountain Range from nearly every room in this home, including the in-ground pool. Home sits on almost an acre of land, abuts city forest land, and has 2300 sqft +/- of living space. The en suite primary bedroom has 2 walk-in closets & a balcony. Bedrooms 2&3 are oversized & have large closets; the center hall connects all 3 bedrooms & a 3rd full bath. Work from home? There's a private entrance office space and 3/4 bath on the 1st floor. The 4 season sunroom is heated & leads to a small outdoor patio. The home has refinished hardwood floors in the dining & living room w/ gas fireplace. The large backyard is fenced in, as is the pool. The home is set up with an automatic generator, attached oversized 2-car garage, and a second 2-car garage poolside for your garden/lawn equipment or used as a pool house. The detached garage has its own service panel & an electric awning provides shade for those summer parties.
Location
State MA
County Hampshire
Zoning R15
Direction Florence Rd to Lyman St. or Northampton St.(RT 10) to Lyman St.
Rooms
Basement Partial, Bulkhead, Concrete, Unfinished
Primary Bedroom Level Second
Dining Room Flooring - Hardwood, Open Floorplan, Lighting - Overhead
Kitchen Flooring - Vinyl, Pantry, Breakfast Bar / Nook, Open Floorplan, Stainless Steel Appliances, Peninsula, Lighting - Overhead
Interior
Interior Features Closet - Linen, Lighting - Overhead, Closet, Home Office, Sun Room, Center Hall, Foyer, Central Vacuum
Heating Forced Air, Natural Gas, Propane, Ductless
Cooling Central Air, Ductless
Flooring Vinyl, Carpet, Hardwood, Wood Laminate, Flooring - Vinyl, Flooring - Wall to Wall Carpet
Fireplaces Number 1
Fireplaces Type Living Room
Appliance Range, Dishwasher, Microwave, Refrigerator, Water Treatment, Gas Water Heater, Tankless Water Heater, Utility Connections for Electric Range, Utility Connections for Electric Dryer
Laundry In Basement, Washer Hookup
Exterior
Exterior Feature Garden
Garage Spaces 4.0
Fence Fenced
Pool In Ground
Community Features Public Transportation, Shopping, Pool, Tennis Court(s), Park, Walk/Jog Trails, Stable(s), Golf, Medical Facility, Bike Path, Conservation Area, Highway Access, House of Worship, Private School, Public School
Utilities Available for Electric Range, for Electric Dryer, Washer Hookup, Generator Connection
Waterfront false
View Y/N Yes
View Scenic View(s)
Roof Type Shingle
Total Parking Spaces 6
Garage Yes
Private Pool true
Building
Lot Description Cleared, Gentle Sloping, Other
Foundation Concrete Perimeter
Sewer Public Sewer
Water Public
Schools
Elementary Schools Mt View
Middle Schools Mt View/Willist
High Schools Ehs/Williston
Read Less
Want to know what your home might be worth? Contact us for a FREE valuation!

Our team is ready to help you sell your home for the highest possible price ASAP
Bought with Sue Bernier • Jones Group REALTORS®






