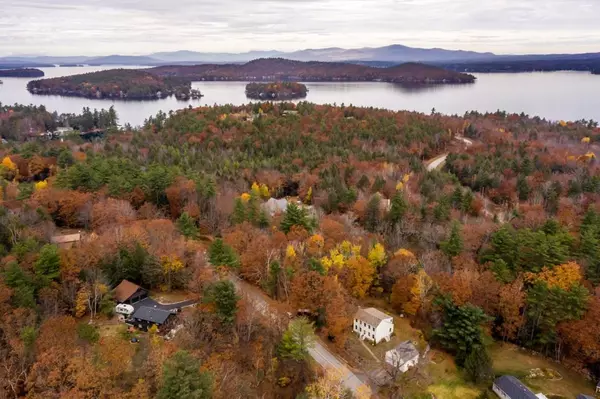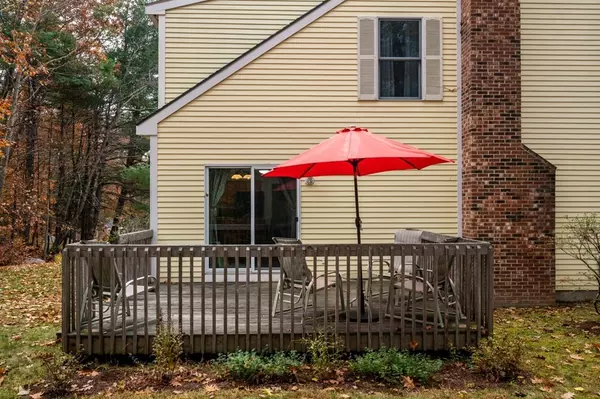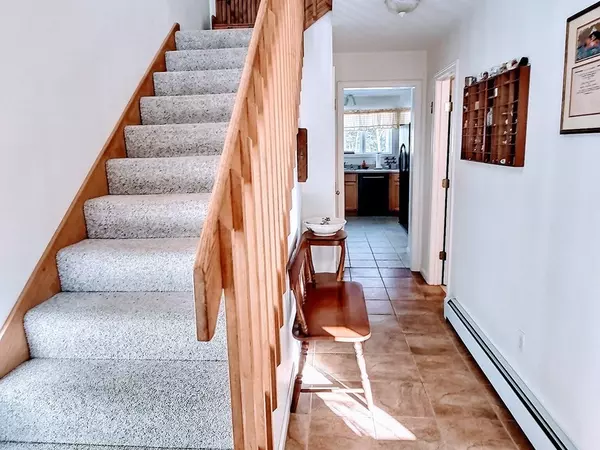$430,000
$449,000
4.2%For more information regarding the value of a property, please contact us for a free consultation.
644 Route 11d Alton, NH 03810
4 Beds
3 Baths
2,283 SqFt
Key Details
Sold Price $430,000
Property Type Single Family Home
Sub Type Single Family Residence
Listing Status Sold
Purchase Type For Sale
Square Footage 2,283 sqft
Price per Sqft $188
MLS Listing ID 73056710
Sold Date 02/02/23
Style Colonial, Saltbox
Bedrooms 4
Full Baths 3
HOA Y/N false
Year Built 2001
Annual Tax Amount $3,432
Tax Year 2021
Lot Size 0.730 Acres
Acres 0.73
Property Sub-Type Single Family Residence
Property Description
Come see this colonial with an inviting, flexible floor plan, that includes a classic interior that is light and uplifting. Features include a Wood-burning fireplace, first-floor bedroom or office, and a bonus room cornered by the kitchen and laundry room. A large kitchen that is well-equipped for all your cooking needs;pantry cabinets, Double ovens, engineered countertops, all which look out into the backyard.On the second floor. The master suite is roomy and well-planned with a separate alcove tub/shower, double sinks and direct access to the master walk-in closet. Enjoy the large deck for outside entertainment and meals. At a super-convenient location in a peaceful Alton Bay neighborhood. Property abutting the rail trail for walking or snowmobiling. Enjoy a oversized 2 car garage with storage and utilize the loft above. You'll be near Marinas, Trails, Gunstock, and Nearby attractions. Make good use of a roomy 2-car detached garage with a walk up loft and full unfinished basemen
Location
State NH
County Belknap
Zoning LR-LAK
Direction From rt 11, turn into rt 11D. GPS works
Rooms
Basement Full, Bulkhead, Unfinished
Primary Bedroom Level Second
Dining Room Flooring - Stone/Ceramic Tile, Window(s) - Picture, Balcony / Deck, Exterior Access, Slider, Lighting - Overhead
Kitchen Flooring - Stone/Ceramic Tile, Window(s) - Bay/Bow/Box, Open Floorplan, Recessed Lighting, Lighting - Overhead
Interior
Interior Features Bonus Room, Entry Hall, Finish - Sheetrock, Internet Available - Unknown
Heating Baseboard, Oil
Cooling Window Unit(s)
Flooring Wood, Tile, Carpet, Hardwood
Fireplaces Number 1
Fireplaces Type Living Room
Appliance Oven, Dishwasher, Microwave, Countertop Range, Refrigerator, Washer, Dryer, Water Treatment, Oil Water Heater, Tankless Water Heater, Utility Connections for Electric Range, Utility Connections for Electric Oven, Utility Connections for Electric Dryer
Laundry Bathroom - 3/4, Closet - Linen, Laundry Closet, Flooring - Stone/Ceramic Tile, Main Level, Exterior Access, Washer Hookup, First Floor
Exterior
Exterior Feature Rain Gutters, Garden
Garage Spaces 2.0
Community Features Walk/Jog Trails, Highway Access, Marina, Public School
Utilities Available for Electric Range, for Electric Oven, for Electric Dryer, Washer Hookup
Waterfront Description Beach Front, Lake/Pond, Unknown To Beach, Beach Ownership(Public)
Total Parking Spaces 2
Garage Yes
Building
Lot Description Level, Other
Foundation Concrete Perimeter
Sewer Private Sewer
Water Private
Architectural Style Colonial, Saltbox
Schools
Elementary Schools Alton Central
Middle Schools Alton Central
High Schools Parker Mountain
Others
Senior Community false
Read Less
Want to know what your home might be worth? Contact us for a FREE valuation!

Our team is ready to help you sell your home for the highest possible price ASAP
Bought with Non Member • Non Member Office





