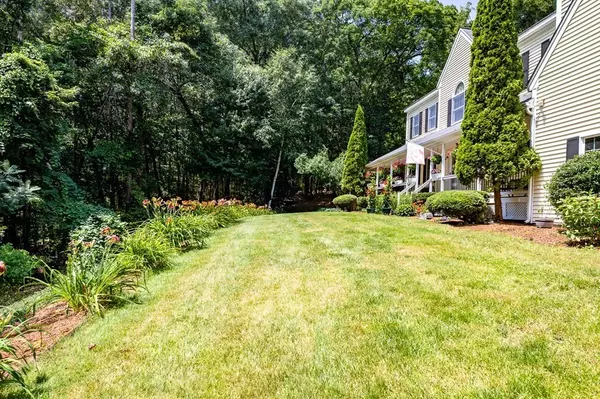$725,000
$749,900
3.3%For more information regarding the value of a property, please contact us for a free consultation.
116 Island Rd Lunenburg, MA 01462
4 Beds
3.5 Baths
3,309 SqFt
Key Details
Sold Price $725,000
Property Type Single Family Home
Sub Type Single Family Residence
Listing Status Sold
Purchase Type For Sale
Square Footage 3,309 sqft
Price per Sqft $219
MLS Listing ID 73032329
Sold Date 01/12/23
Style Colonial
Bedrooms 4
Full Baths 3
Half Baths 1
HOA Fees $31/ann
HOA Y/N true
Year Built 1996
Annual Tax Amount $8,555
Tax Year 2022
Lot Size 1.840 Acres
Acres 1.84
Property Description
Looking for space?? This oversized Colonial offers that and so much more. The 1-bedroom in-law apartment is perfect with handicapped features of wider doors, walk-in shower and a beautiful view looking out over the meticulous, mature landscaping. The main part of the home features a farmer's porch and screened in porch. The home sits up high and during the seasons views of Hickory Hill Lake are possible. The front to back family room features hw flooring, wood stove and leads to a country kitchen with quartz countertops and beautiful tiled backsplash. Looking for space for large gatherings? The dining room is just the right place! Upstairs you will find 4 bedrooms and two more bathrooms! The large basement has access to the garage and a bonus space finished. The energy efficient home has owner owned solar, electric car charging stations and an incredible pool with composite deck and pool house. If that wasn't enough, you have access to the beautiful, peaceful Hickory Hills Lake!
Location
State MA
County Worcester
Zoning res
Direction GPS
Rooms
Basement Full, Partially Finished, Interior Entry, Garage Access, Concrete
Primary Bedroom Level Second
Dining Room Flooring - Hardwood
Kitchen Flooring - Wood, Dining Area, Exterior Access, Open Floorplan, Peninsula
Interior
Interior Features Bathroom - Full, Bathroom - With Shower Stall, Closet, In-Law Floorplan, Bonus Room
Heating Forced Air, Heat Pump, Oil, Active Solar, Wood Stove
Cooling Central Air
Flooring Tile, Carpet, Hardwood, Wood Laminate, Flooring - Hardwood, Flooring - Wall to Wall Carpet
Fireplaces Number 1
Fireplaces Type Living Room
Appliance Range, Dishwasher, Microwave, Refrigerator, Tankless Water Heater, Utility Connections for Gas Range, Utility Connections for Electric Range, Utility Connections for Electric Dryer
Laundry Electric Dryer Hookup, Washer Hookup, In Basement
Exterior
Exterior Feature Rain Gutters, Storage, Professional Landscaping, Garden
Garage Spaces 3.0
Pool Above Ground
Community Features Public Transportation, Shopping, Tennis Court(s), Park, Walk/Jog Trails, Stable(s), Golf, Medical Facility, Laundromat, Bike Path, Conservation Area, Highway Access, House of Worship, Public School
Utilities Available for Gas Range, for Electric Range, for Electric Dryer, Washer Hookup, Generator Connection
Waterfront Description Beach Front, Beach Access, Lake/Pond, Walk to, 1/10 to 3/10 To Beach, Beach Ownership(Private,Association,Deeded Rights)
Roof Type Shingle
Total Parking Spaces 5
Garage Yes
Private Pool true
Building
Lot Description Wooded
Foundation Concrete Perimeter
Sewer Private Sewer
Water Public
Schools
Elementary Schools Lunenburg
Middle Schools Lunenburg
High Schools Lunenburg
Read Less
Want to know what your home might be worth? Contact us for a FREE valuation!

Our team is ready to help you sell your home for the highest possible price ASAP
Bought with Lynn Walsh • Coldwell Banker Realty - Leominster






