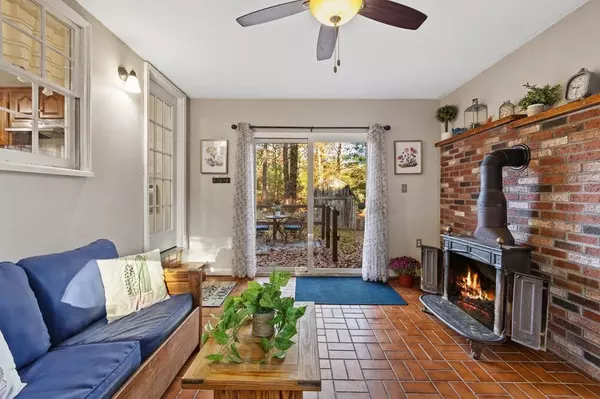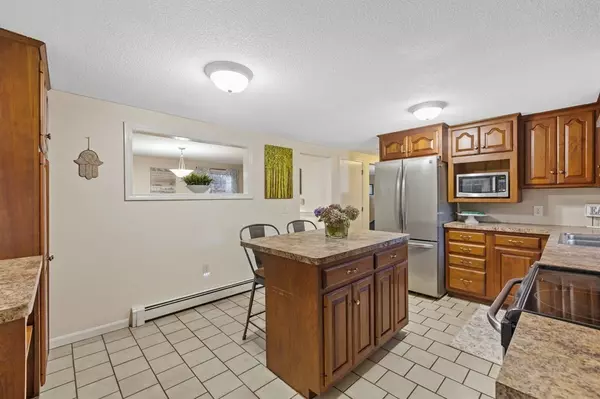$540,000
$575,000
6.1%For more information regarding the value of a property, please contact us for a free consultation.
18 Anaconda Dr Lakeville, MA 02347
5 Beds
2.5 Baths
2,213 SqFt
Key Details
Sold Price $540,000
Property Type Single Family Home
Sub Type Single Family Residence
Listing Status Sold
Purchase Type For Sale
Square Footage 2,213 sqft
Price per Sqft $244
MLS Listing ID 73050574
Sold Date 01/11/23
Style Cape
Bedrooms 5
Full Baths 2
Half Baths 1
HOA Y/N false
Year Built 1972
Annual Tax Amount $5,213
Tax Year 2022
Lot Size 0.690 Acres
Acres 0.69
Property Sub-Type Single Family Residence
Property Description
*MOTIVATED SELLERS*Gorgeous 5 bdrm, 2.5 bath Cape in a pristine Lakeville neighborhood. Step into the cozy and bright mudroom warmed by the wood stove on those chilly fall/winter days. The kitchen has beautiful cherry cabinets & SS appliances, a light and airy dining rm, 1st fl bdrm, lvg room, half bath and a deck leading out to the private backyard that has an added outdoor shower. Walk through the charming French doors into the perfect primary suite or set up for a large family/extended family/friends complete with their own living rm, bdrm, full bath and another private deck off of the bdrm. (this space can be easily converted to a full in-law). Head on upstairs to 3 more ample sized bdrms, and full bath. Attached to the primary bdrm is a large attic that can easily be converted into another bdrm, nursery, office, gym, game room, or extended prim. suite. Includes an attached oversized 2 car gar. & shed. Just minutes to recreational Clear Pond, t-station, shopping & eateries!
Location
State MA
County Plymouth
Zoning Res
Direction rt 105 to Captains Way to Massachusetts Rd to Anaconda Dr
Rooms
Basement Full, Bulkhead, Unfinished
Primary Bedroom Level Second
Dining Room Flooring - Hardwood
Kitchen Flooring - Laminate, Window(s) - Bay/Bow/Box, French Doors
Interior
Interior Features Mud Room, Great Room
Heating Baseboard, Oil
Cooling Window Unit(s)
Flooring Wood, Tile, Vinyl, Laminate, Flooring - Stone/Ceramic Tile, Flooring - Laminate
Fireplaces Type Wood / Coal / Pellet Stove
Appliance Range, Dishwasher, Refrigerator, Range Hood, Water Softener, Oil Water Heater, Water Heater(Separate Booster), Utility Connections for Electric Range, Utility Connections for Electric Dryer
Laundry In Basement
Exterior
Exterior Feature Rain Gutters, Storage
Garage Spaces 2.0
Community Features Public Transportation, Shopping, Tennis Court(s), Park, Golf, Medical Facility, Highway Access, House of Worship, Private School, Public School, T-Station
Utilities Available for Electric Range, for Electric Dryer
Roof Type Shingle
Total Parking Spaces 6
Garage Yes
Building
Lot Description Wooded
Foundation Concrete Perimeter
Sewer Private Sewer
Water Private
Architectural Style Cape
Schools
Elementary Schools Grais
Middle Schools Freetownlakevil
High Schools Apponequet
Others
Acceptable Financing Contract
Listing Terms Contract
Read Less
Want to know what your home might be worth? Contact us for a FREE valuation!

Our team is ready to help you sell your home for the highest possible price ASAP
Bought with Jason Nali • Keller Williams South Watuppa





