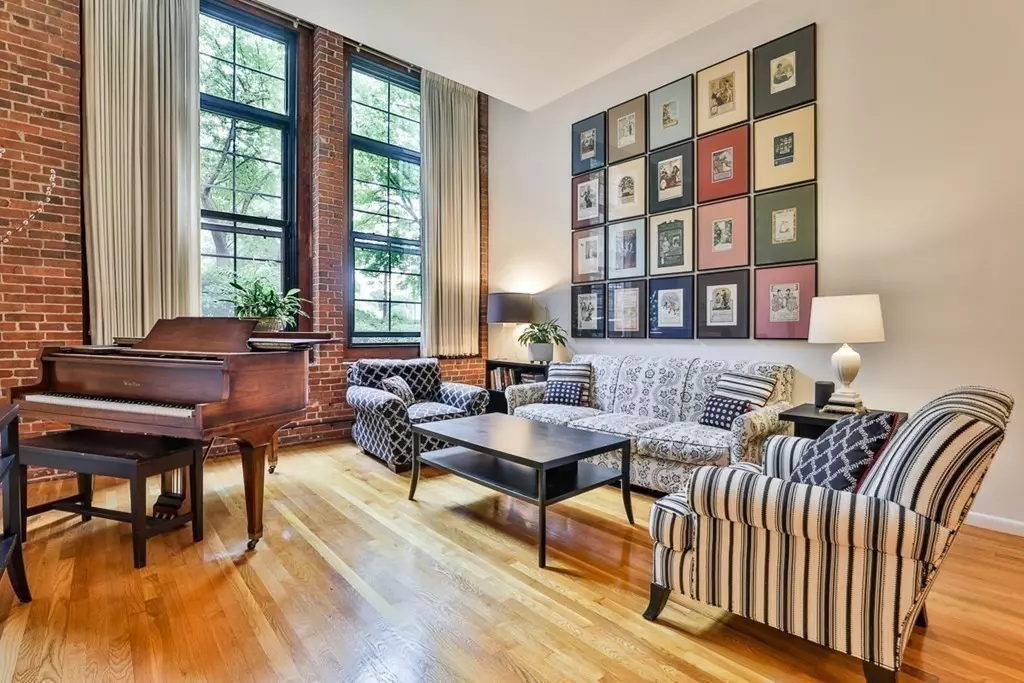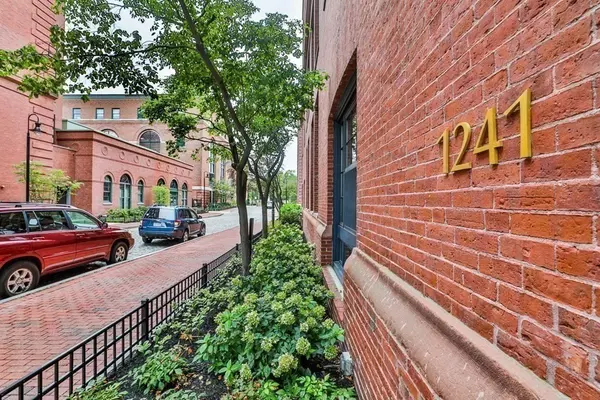$650,000
$695,000
6.5%For more information regarding the value of a property, please contact us for a free consultation.
1241-1251 Adams St #108 Boston, MA 02124
2 Beds
2 Baths
1,200 SqFt
Key Details
Sold Price $650,000
Property Type Condo
Sub Type Condominium
Listing Status Sold
Purchase Type For Sale
Square Footage 1,200 sqft
Price per Sqft $541
MLS Listing ID 73038994
Sold Date 12/15/22
Bedrooms 2
Full Baths 2
HOA Fees $740/mo
HOA Y/N true
Year Built 1900
Annual Tax Amount $6,492
Tax Year 2022
Lot Size 1,306 Sqft
Acres 0.03
Property Description
One day you knew, what you had to finally do....and what better place to make that happen than quietly tucked right in between the city scape of Lower Mills and the bucolic suburbs of Milton. Steps from restaurants, the trolley and local establishments yet around the corner you will find a kayaking launching pad, biking and walking trails. Walter Baker Condos are known for their tremendous amount of green space - that you don't have to worry about taking care of! This ground floor unit located in building 1241 boasts soaring ceilings, exposed brick, monumental size windows letting the sunlight to hit all the right spots. The open-concept floor plan offers generous space for living and dining, as well as an updated kitchen that is fully equipped with stainless steel appliances. Exceptional building amenities include lap pool, fitness room, meeting room, storage and more. If sense of community is something that matters to you then come take a look at what could be!
Location
State MA
County Suffolk
Area Dorchester'S Lower Mills
Zoning CD
Direction Adams Street Lower Mills
Rooms
Basement N
Primary Bedroom Level First
Kitchen Flooring - Stone/Ceramic Tile, Remodeled
Interior
Heating Heat Pump
Cooling Central Air
Flooring Carpet, Hardwood, Stone / Slate
Appliance Range, Dishwasher, Disposal, Microwave, Refrigerator, Washer, Dryer, Gas Water Heater, Utility Connections for Electric Range, Utility Connections for Electric Oven, Utility Connections for Electric Dryer
Laundry First Floor, In Unit, Washer Hookup
Exterior
Pool Association, In Ground, Indoor, Heated, Lap
Community Features Public Transportation, Shopping, Walk/Jog Trails, Medical Facility, Laundromat, Bike Path, T-Station
Utilities Available for Electric Range, for Electric Oven, for Electric Dryer, Washer Hookup
Waterfront Description Beach Front, River, 0 to 1/10 Mile To Beach
Roof Type Rubber
Total Parking Spaces 1
Garage No
Building
Story 1
Sewer Public Sewer
Water Public
Others
Pets Allowed Yes w/ Restrictions
Senior Community false
Read Less
Want to know what your home might be worth? Contact us for a FREE valuation!

Our team is ready to help you sell your home for the highest possible price ASAP
Bought with Erin Feeney • William Raveis R.E. & Home Services






