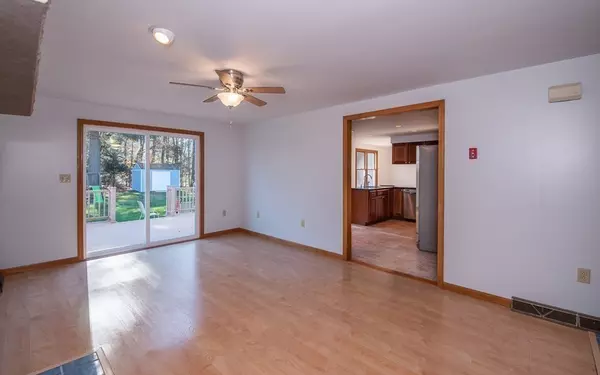$640,000
$609,900
4.9%For more information regarding the value of a property, please contact us for a free consultation.
3 Ashley Drive Amesbury, MA 01913
4 Beds
2.5 Baths
2,472 SqFt
Key Details
Sold Price $640,000
Property Type Single Family Home
Sub Type Single Family Residence
Listing Status Sold
Purchase Type For Sale
Square Footage 2,472 sqft
Price per Sqft $258
MLS Listing ID 73057094
Sold Date 12/21/22
Style Colonial
Bedrooms 4
Full Baths 2
Half Baths 1
HOA Y/N false
Year Built 1991
Annual Tax Amount $9,480
Tax Year 2022
Lot Size 0.940 Acres
Acres 0.94
Property Sub-Type Single Family Residence
Property Description
Beautiful colonial in a great location! Cul-de-sac neighborhood. Features include brand new flooring in Family room and Living room, Brand new carpet in all four bedrooms, hallway and stairs. Freshly painted throughout. Family room with brick hearth wood burning fireplace and brand new slider that leads to a very large composite deck overlooking the private back yard. Above ground pool to enjoy on those warm summer days! Plenty of storage in the basement which also has a finished bonus room. Other features include a Generator, Central AC, 2-car attached garage with brand new door and beautiful landscaping. Close to Rts. 495/95, downtown Newburyport , beaches, shopping and all the restaurants that quaint downtown Amesbury has to offer.
Location
State MA
County Essex
Zoning R40
Direction Kimball Rd. to Ashley Dr.
Rooms
Family Room Flooring - Laminate
Basement Full, Partially Finished
Primary Bedroom Level Second
Dining Room Flooring - Laminate
Kitchen Flooring - Laminate
Interior
Interior Features Internet Available - Unknown
Heating Forced Air, Natural Gas
Cooling Central Air
Flooring Tile, Vinyl, Carpet, Hardwood
Fireplaces Number 1
Appliance Range, Dishwasher, Microwave, Refrigerator, Freezer, Washer, Dryer, Gas Water Heater, Tankless Water Heater, Plumbed For Ice Maker, Utility Connections for Electric Range, Utility Connections for Electric Dryer
Laundry In Basement, Washer Hookup
Exterior
Exterior Feature Storage
Garage Spaces 2.0
Pool Above Ground
Community Features Public Transportation, Shopping, Walk/Jog Trails, Golf, Medical Facility, Bike Path, Conservation Area, Highway Access, House of Worship, Private School, Public School
Utilities Available for Electric Range, for Electric Dryer, Washer Hookup, Icemaker Connection, Generator Connection
Roof Type Shingle
Total Parking Spaces 4
Garage Yes
Private Pool true
Building
Lot Description Cul-De-Sac, Wooded
Foundation Concrete Perimeter
Sewer Private Sewer
Water Public
Architectural Style Colonial
Schools
Elementary Schools Ces
Middle Schools Ams
High Schools Ahs
Read Less
Want to know what your home might be worth? Contact us for a FREE valuation!

Our team is ready to help you sell your home for the highest possible price ASAP
Bought with The Matt Witte Team • William Raveis R.E. & Home Services





