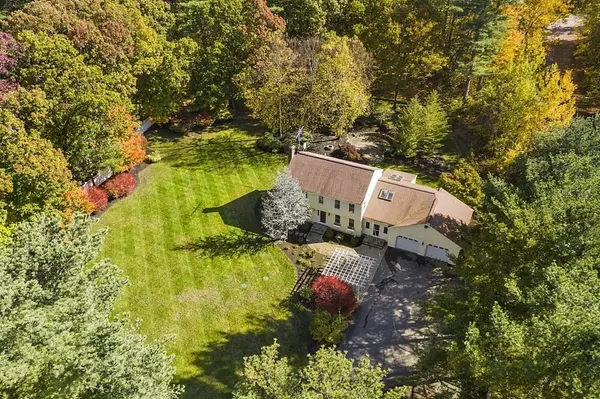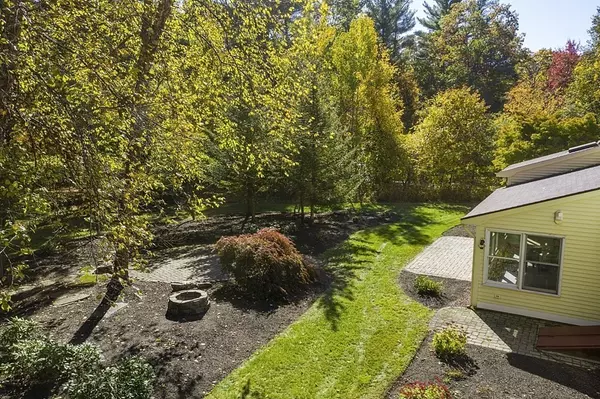$649,000
$649,900
0.1%For more information regarding the value of a property, please contact us for a free consultation.
269 Arbor St Lunenburg, MA 01462
3 Beds
2 Baths
2,350 SqFt
Key Details
Sold Price $649,000
Property Type Single Family Home
Sub Type Single Family Residence
Listing Status Sold
Purchase Type For Sale
Square Footage 2,350 sqft
Price per Sqft $276
MLS Listing ID 73062101
Sold Date 12/20/22
Style Garrison
Bedrooms 3
Full Baths 2
HOA Y/N false
Year Built 1988
Annual Tax Amount $6,603
Tax Year 2022
Lot Size 2.020 Acres
Acres 2.02
Property Description
THIS COULD BE THE ONE...A beautiful and immaculate home on a 2-acre parcel with landscaping for PRIVATE enjoyment and entertainment with its many patios, rock walls, pergola and fencing. Walk into a sun filled family room w/ cathedral ceiling. Hardwood floors and tile abound throughout this home. Everything revolves around the spacious chef's kitchen in an open floor concept. You'll enjoy everyday use with ease while preparing and sharing meals. Immensely sized and custom birchwood cabinets, double convection wall ovens, Sub-Zero built-in refrigerator/freezer, Thermador cooktop, 2 main sinks and a large island with its own prep sink and counter high seating. Comfortable living with Central AC. Septic system is 3 years old and allows for a 4-bedroom home. A wonderful property w/ great location to schools, shopping and convenient accessibility to major highways.
Location
State MA
County Worcester
Zoning RA
Direction GPS
Rooms
Family Room Skylight, Cathedral Ceiling(s), Closet/Cabinets - Custom Built, Flooring - Hardwood, Exterior Access, Open Floorplan, Recessed Lighting, Lighting - Sconce, Lighting - Overhead
Basement Full, Partially Finished, Interior Entry, Concrete
Primary Bedroom Level Second
Dining Room Flooring - Hardwood
Kitchen Closet/Cabinets - Custom Built, Flooring - Hardwood, Dining Area, Pantry, Countertops - Stone/Granite/Solid, Countertops - Upgraded, Kitchen Island, Wet Bar, Cabinets - Upgraded, Open Floorplan
Interior
Interior Features Mud Room
Heating Baseboard, Oil
Cooling Central Air
Flooring Tile, Hardwood, Flooring - Stone/Ceramic Tile
Fireplaces Number 1
Fireplaces Type Dining Room
Appliance Range, Oven, Dishwasher, Microwave, Refrigerator, Washer, Dryer, Range Hood, Oil Water Heater, Tankless Water Heater, Utility Connections for Electric Range, Utility Connections for Electric Dryer
Laundry Flooring - Stone/Ceramic Tile, Electric Dryer Hookup, Washer Hookup, In Basement
Exterior
Exterior Feature Rain Gutters, Storage, Professional Landscaping, Sprinkler System, Stone Wall
Garage Spaces 2.0
Fence Fenced/Enclosed, Fenced
Community Features Public Transportation, Shopping, Tennis Court(s), Park, Walk/Jog Trails, Stable(s), Golf, Medical Facility, Laundromat, Bike Path, Conservation Area, Highway Access, House of Worship, Public School
Utilities Available for Electric Range, for Electric Dryer, Washer Hookup
Roof Type Shingle
Total Parking Spaces 6
Garage Yes
Building
Lot Description Wooded, Level
Foundation Concrete Perimeter
Sewer Private Sewer
Water Private
Schools
Elementary Schools Lunenburg
Middle Schools Lunenburg
High Schools Lunenburg
Read Less
Want to know what your home might be worth? Contact us for a FREE valuation!

Our team is ready to help you sell your home for the highest possible price ASAP
Bought with EdVantage Home Group • RE/MAX Platinum






