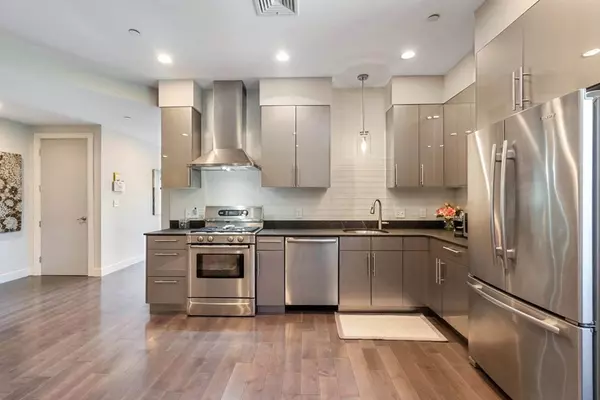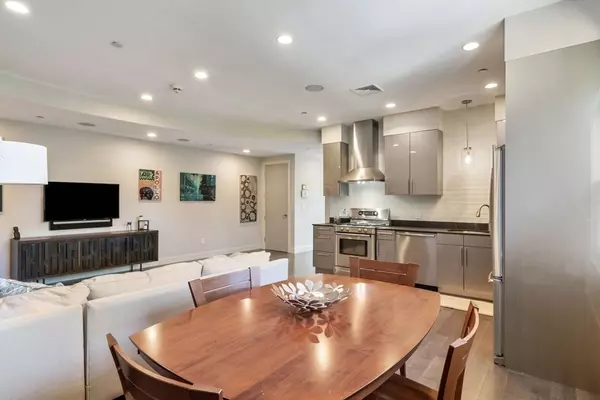$610,000
$649,000
6.0%For more information regarding the value of a property, please contact us for a free consultation.
34 Coffey Street #5 Boston, MA 02122
2 Beds
2 Baths
1,335 SqFt
Key Details
Sold Price $610,000
Property Type Condo
Sub Type Condominium
Listing Status Sold
Purchase Type For Sale
Square Footage 1,335 sqft
Price per Sqft $456
MLS Listing ID 73035752
Sold Date 12/14/22
Bedrooms 2
Full Baths 2
HOA Fees $400/mo
HOA Y/N true
Year Built 2007
Annual Tax Amount $3,360
Tax Year 2023
Lot Size 1,306 Sqft
Acres 0.03
Property Description
Incredible, oversized top floor 2BR/2BA w/ private deck & 2 parking spaces! Super spacious layout w/ high ceilings, loads of natural light & countless recent updates, incl hardwood floors throughout, new kitchen cabinets, refreshed bathrooms, new HVAC & more! Kitchen is wide open to the large living/dining area w/ flexible use & layout options. Primary bedroom is also large w/ luxurious walk-in closet completely built out, plus private en-suite bathroom w/ spacious shower & skylight. 2nd full bedroom has adjacent bathroom (w/ skylight too!) for easy roommate or guest use. All in a fully owner occupied condo association w/ a private on-site exercise room, plus yoga studio. Large, basement storage exclusive for this unit. Private roof rights & VA approved financing! Easy access to 93, the Ashmont T Station, loads of parks and paths for dogs, newly renovated Garvey Playground, and all of the wonderful amenities in Adams Village. Incredibly convenient location and wonderful community!
Location
State MA
County Suffolk
Area Dorchester
Zoning RES
Direction Newhall St or Neponset Ave to Coffey Street
Rooms
Basement Y
Primary Bedroom Level First
Dining Room Flooring - Wood, Open Floorplan
Kitchen Flooring - Wood, Countertops - Stone/Granite/Solid, Cabinets - Upgraded, Open Floorplan, Stainless Steel Appliances, Gas Stove
Interior
Heating Forced Air
Cooling Central Air
Flooring Wood, Tile
Appliance Range, Dishwasher, Disposal, Refrigerator, Washer, Dryer, Gas Water Heater, Utility Connections for Gas Range
Laundry First Floor, In Unit
Exterior
Community Features Public Transportation, Shopping, Tennis Court(s), Park, Walk/Jog Trails, Bike Path, Conservation Area, Highway Access, House of Worship, Marina, Private School, Public School, T-Station, University, Other
Utilities Available for Gas Range
Waterfront Description Beach Front, Bay, 1/2 to 1 Mile To Beach, Beach Ownership(Public)
Roof Type Rubber
Total Parking Spaces 2
Garage No
Building
Story 1
Sewer Public Sewer
Water Public
Schools
Elementary Schools Bps
Middle Schools Bps
High Schools Bps
Others
Pets Allowed Yes w/ Restrictions
Senior Community false
Acceptable Financing Contract
Listing Terms Contract
Read Less
Want to know what your home might be worth? Contact us for a FREE valuation!

Our team is ready to help you sell your home for the highest possible price ASAP
Bought with Danielle Bing Team • Gibson Sotheby's International Realty






