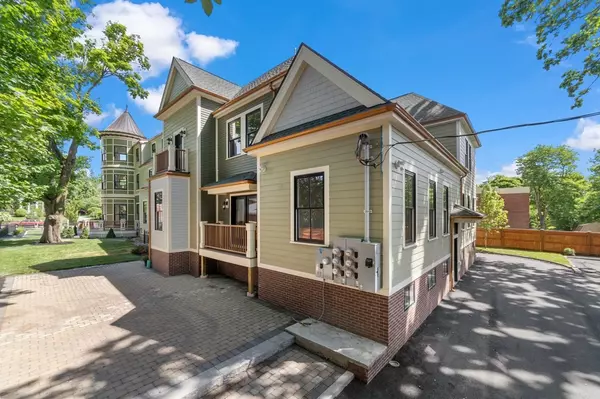$749,000
$775,000
3.4%For more information regarding the value of a property, please contact us for a free consultation.
3 Melville Ave #3 Boston, MA 02124
2 Beds
2 Baths
1,245 SqFt
Key Details
Sold Price $749,000
Property Type Condo
Sub Type Condominium
Listing Status Sold
Purchase Type For Sale
Square Footage 1,245 sqft
Price per Sqft $601
MLS Listing ID 73002001
Sold Date 12/14/22
Bedrooms 2
Full Baths 2
HOA Fees $476/mo
HOA Y/N true
Year Built 2022
Annual Tax Amount $6,954
Tax Year 2023
Property Description
NEW CONSTRUCTION: Unique opportunity to own a stunning property. Exquisite details, historical architectures and modern finishes combined in this show stopper unit. Open floor plan, luxurious built, it is truly one of a kind! It has the open living area with dramatic 10' high ceilings, oversized windows, plenty of closet space, elegant baths. The modern kitchen has high end appliances, quartz counters, sleek white cabinets, hardwood flooring thru out. Other features include central air, recessed lighting, custom wainscoting, in unit W/D, and parking for 2 cars. The complex sits on a extra large lot surrounded by fencing. Breathtaking manicured garden with all the extremely rare open space. Huge community patio, entertainment - club room in the LL, extra dedicated storage space for each unit. Wonderful for the commuter since the red line T stop is only steps away. Truly a must see and get ready to be in awe !
Location
State MA
County Suffolk
Area Dorchester
Zoning R
Direction Please see map
Rooms
Basement Y
Primary Bedroom Level First
Interior
Heating Central, Hydro Air
Cooling Central Air
Flooring Tile, Hardwood
Fireplaces Number 1
Appliance Range, Dishwasher, Disposal, Microwave, Refrigerator, Washer, Dryer, Gas Water Heater, Utility Connections for Gas Range, Utility Connections for Gas Oven, Utility Connections for Electric Dryer
Laundry In Unit, Washer Hookup
Exterior
Fence Security
Community Features Public Transportation, T-Station
Utilities Available for Gas Range, for Gas Oven, for Electric Dryer, Washer Hookup
Roof Type Shingle, Wood, Rubber, Metal, Asphalt/Composition Shingles
Total Parking Spaces 2
Garage No
Building
Story 1
Sewer Public Sewer
Water Public
Others
Pets Allowed Yes w/ Restrictions
Read Less
Want to know what your home might be worth? Contact us for a FREE valuation!

Our team is ready to help you sell your home for the highest possible price ASAP
Bought with Lauren Perry • Senne






