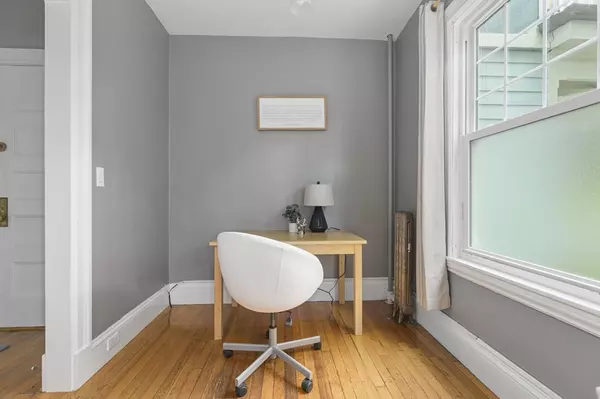$719,000
$719,000
For more information regarding the value of a property, please contact us for a free consultation.
11 High Rock Way #1 Boston, MA 02134
2 Beds
1 Bath
1,126 SqFt
Key Details
Sold Price $719,000
Property Type Condo
Sub Type Condominium
Listing Status Sold
Purchase Type For Sale
Square Footage 1,126 sqft
Price per Sqft $638
MLS Listing ID 73044132
Sold Date 12/14/22
Bedrooms 2
Full Baths 1
HOA Fees $635/mo
HOA Y/N true
Year Built 1899
Annual Tax Amount $5,769
Tax Year 2022
Property Description
Elegant 2 bed/1 office/1 bath-condo in a quiet, safe, and professionally maintained Victorian situated in the heart of Allston/Brighton neighborhoods. This unit has two spacious bedrooms, a large living room with wood burning fireplace, a dining room with fabulous outside dining options from the private deck, and a modern kitchen with sleek cabinetry, granite countertops, and stainless appliances. Recent updates include new roof (2019), washer/dryer (2020), finished bonus room in the basement (2021) and updated heating system (2013). Other features include in-unit laundry, a large walk-in pantry, and one assigned parking space (association has two guest parking spaces). Steps to MBTA stations (Green B line), restaurants, grocery stores, shopping, park and so much more. Quick access to I-90 and Storrow Drive. Pet friendly.
Location
State MA
County Suffolk
Area Allston
Zoning R
Direction Gordon St or Imrie Rd to High Rock Way
Rooms
Basement Y
Primary Bedroom Level First
Dining Room Flooring - Hardwood, Deck - Exterior
Kitchen Flooring - Hardwood, Countertops - Stone/Granite/Solid, Stainless Steel Appliances
Interior
Interior Features Pantry, Office, Internet Available - Broadband
Heating Hot Water, Natural Gas
Cooling None
Flooring Hardwood, Flooring - Hardwood, Flooring - Stone/Ceramic Tile
Fireplaces Number 1
Fireplaces Type Living Room
Appliance Range, Dishwasher, Disposal, Microwave, Refrigerator, Freezer, Washer, Dryer
Laundry Gas Dryer Hookup, Washer Hookup, First Floor, In Unit
Exterior
Exterior Feature Rain Gutters, Professional Landscaping
Community Features Public Transportation, Shopping, Park, Walk/Jog Trails, Medical Facility, Highway Access, Private School, Public School, T-Station, University
Roof Type Asphalt/Composition Shingles
Total Parking Spaces 1
Garage No
Building
Story 1
Sewer Public Sewer
Water Public
Others
Pets Allowed Yes
Read Less
Want to know what your home might be worth? Contact us for a FREE valuation!

Our team is ready to help you sell your home for the highest possible price ASAP
Bought with Barbara Hakim • Coldwell Banker Realty - Newton






