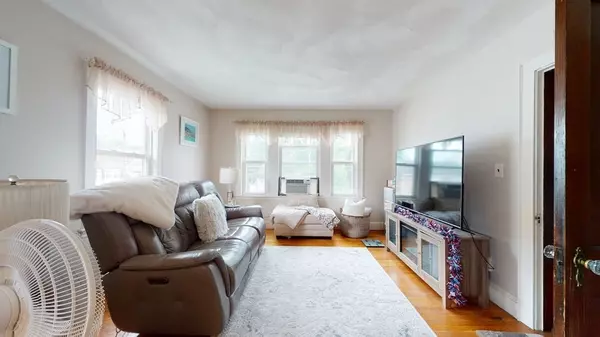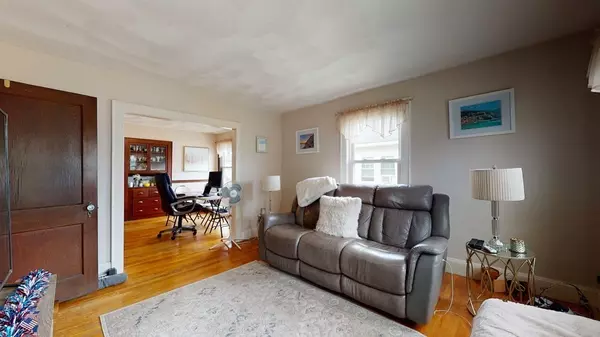$880,000
$925,000
4.9%For more information regarding the value of a property, please contact us for a free consultation.
6-8 Sanderson Place Boston, MA 02135
5 Beds
2 Baths
2,244 SqFt
Key Details
Sold Price $880,000
Property Type Multi-Family
Sub Type 2 Family - 2 Units Up/Down
Listing Status Sold
Purchase Type For Sale
Square Footage 2,244 sqft
Price per Sqft $392
MLS Listing ID 73020698
Sold Date 12/12/22
Bedrooms 5
Full Baths 2
Year Built 1910
Annual Tax Amount $4,995
Tax Year 2022
Lot Size 4,356 Sqft
Acres 0.1
Property Description
NEW PRICE: Well cared for two family on a dead-end street within walking distance to Brighton Center and minutes’ walk to the New Balance Commuter rail to Boston. Two- and Three-bedroom units. Hardwood floors, Vinyl windows, Eat in kitchens. Walk up unfinished attic. Separate systems. Enclosed porches. Walk out basement. Driveway and plenty of street parking. Walk to Boston Landing, MBTA, St. Elizabeth’s, & Brighton Center. Minutes drive to Storrow Drive, the Charles River, Harvard Square and the Mass Pike. Both units will be delivered vacant at closing. Potential rent for a three bedroom is $2,300.
Location
State MA
County Suffolk
Area Brighton
Zoning RES
Direction Market to Faneuil to Sanderson.
Rooms
Basement Full, Walk-Out Access
Interior
Interior Features Unit 1(Pantry, Bathroom With Tub & Shower), Unit 2(Pantry, Bathroom With Tub & Shower), Unit 1 Rooms(Living Room, Dining Room, Kitchen), Unit 2 Rooms(Living Room, Dining Room, Kitchen)
Heating Unit 1(Hot Water Radiators, Gas), Unit 2(Hot Water Radiators, Gas)
Flooring Tile, Vinyl, Hardwood, Unit 1(undefined), Unit 2(Tile Floor, Hardwood Floors)
Appliance Unit 1(Range, Refrigerator, Washer), Unit 2(Range, Refrigerator), Gas Water Heater
Exterior
Community Features Public Transportation, Shopping, Pool, Tennis Court(s), Park, Walk/Jog Trails, Golf, Medical Facility, Laundromat, Bike Path, Highway Access, House of Worship, Private School, Public School, T-Station
Roof Type Shingle
Total Parking Spaces 2
Garage No
Building
Story 3
Foundation Block
Sewer Public Sewer
Water Public
Schools
Elementary Schools Winship
Middle Schools Edison
High Schools Brighton High
Read Less
Want to know what your home might be worth? Contact us for a FREE valuation!

Our team is ready to help you sell your home for the highest possible price ASAP
Bought with Eve Dougherty • Compass





