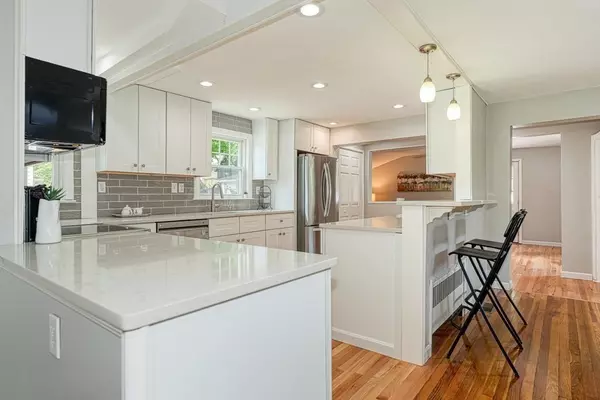$845,000
$849,900
0.6%For more information regarding the value of a property, please contact us for a free consultation.
6 Yorktown Street Boston, MA 02132
4 Beds
3 Baths
2,161 SqFt
Key Details
Sold Price $845,000
Property Type Single Family Home
Sub Type Single Family Residence
Listing Status Sold
Purchase Type For Sale
Square Footage 2,161 sqft
Price per Sqft $391
MLS Listing ID 73024491
Sold Date 12/09/22
Style Colonial
Bedrooms 4
Full Baths 2
Half Baths 2
HOA Y/N false
Year Built 1954
Annual Tax Amount $6,188
Tax Year 2022
Lot Size 5,227 Sqft
Acres 0.12
Property Description
**SHOWS LIKE NEW** YOU WILL LOVE THE UPDATES & CONVENIENT LOCATION! Spacious colonial checks all the boxes & is totally turn-key. The new kitchen is the heart of this home: open concept, loads of cabinets, breakfast bar, quartz counters, hardwood floors, pantry closet & stainless-steel appliances. New family room offers a great space for relaxing. The large front to back living room is perfect for entertaining and evenings by the fireplace. The new primary bedroom is appointed with hardwood floors, ceiling fan, a full bath & walk-in closet. Two good sized bedrooms, an updated main bath, linen closet & access to a large storage attic complete the second floor. The finished basement offers additional space: bonus room, bedroom, half bath, laundry room, coat closet & utility area. The walk-out basement leads to a private backyard with two lovey patio areas. Central A/C, a new gas boiler & tankless water heater. Walk to restaurants, shops, train & more.
Location
State MA
County Suffolk
Area West Roxbury
Zoning Res
Direction Centre St. to Lagrange St. to Yorktown St.
Rooms
Family Room Ceiling Fan(s), Flooring - Hardwood, Window(s) - Bay/Bow/Box, Exterior Access
Basement Full, Finished, Walk-Out Access, Interior Entry
Primary Bedroom Level Second
Dining Room Ceiling Fan(s), Flooring - Hardwood, Window(s) - Bay/Bow/Box
Kitchen Closet, Flooring - Hardwood, Window(s) - Bay/Bow/Box, Countertops - Stone/Granite/Solid, Breakfast Bar / Nook, Cabinets - Upgraded, Open Floorplan, Recessed Lighting, Remodeled, Stainless Steel Appliances, Peninsula
Interior
Interior Features Bathroom - Half, Closet, Recessed Lighting, Lighting - Overhead, Bonus Room, Bathroom, Internet Available - Satellite
Heating Baseboard, Electric Baseboard, Natural Gas
Cooling Central Air
Flooring Tile, Vinyl, Hardwood, Flooring - Vinyl
Fireplaces Number 1
Fireplaces Type Living Room
Appliance Range, Dishwasher, Disposal, Microwave, Refrigerator, ENERGY STAR Qualified Refrigerator, ENERGY STAR Qualified Dishwasher, Range - ENERGY STAR, Gas Water Heater, Tankless Water Heater, Utility Connections for Electric Range, Utility Connections for Electric Oven, Utility Connections for Electric Dryer
Laundry Flooring - Vinyl, Electric Dryer Hookup, Recessed Lighting, Washer Hookup, Lighting - Overhead, In Basement
Exterior
Exterior Feature Rain Gutters
Fence Fenced
Community Features Public Transportation, Shopping, Park, Walk/Jog Trails, Medical Facility, Laundromat, Bike Path, Conservation Area, Highway Access, House of Worship, Private School, Public School, T-Station
Utilities Available for Electric Range, for Electric Oven, for Electric Dryer, Washer Hookup
Roof Type Shingle
Total Parking Spaces 3
Garage No
Building
Lot Description Corner Lot
Foundation Concrete Perimeter
Sewer Public Sewer
Water Public
Others
Acceptable Financing Contract
Listing Terms Contract
Read Less
Want to know what your home might be worth? Contact us for a FREE valuation!

Our team is ready to help you sell your home for the highest possible price ASAP
Bought with Frank Mcmanus • Lamacchia Realty, Inc.






