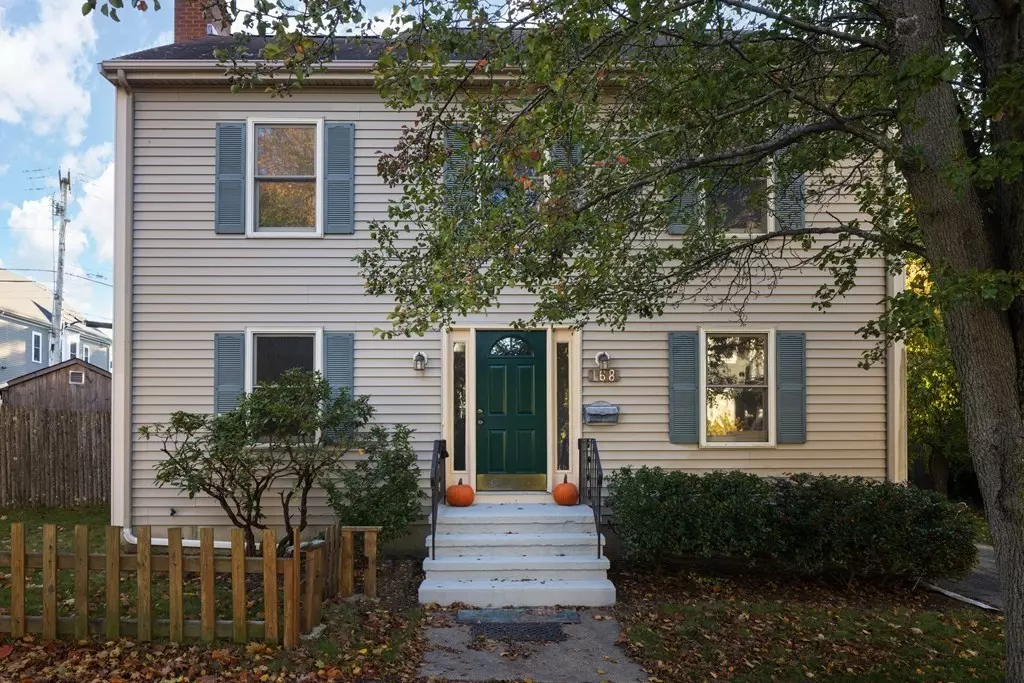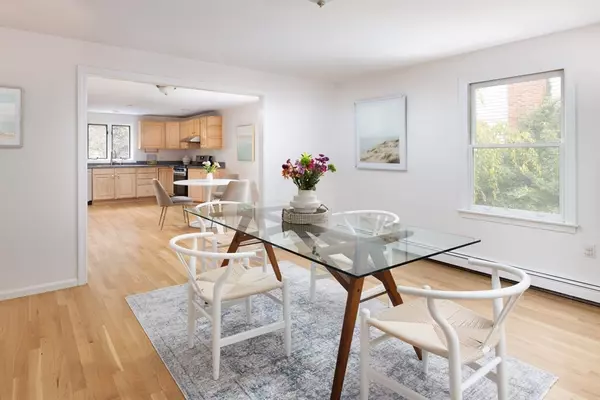$900,000
$949,000
5.2%For more information regarding the value of a property, please contact us for a free consultation.
168 Maple St Boston, MA 02132
4 Beds
2.5 Baths
2,277 SqFt
Key Details
Sold Price $900,000
Property Type Single Family Home
Sub Type Single Family Residence
Listing Status Sold
Purchase Type For Sale
Square Footage 2,277 sqft
Price per Sqft $395
MLS Listing ID 73054144
Sold Date 12/09/22
Style Colonial
Bedrooms 4
Full Baths 2
Half Baths 1
HOA Y/N false
Year Built 1995
Annual Tax Amount $5,405
Tax Year 2022
Lot Size 6,969 Sqft
Acres 0.16
Property Description
This turn-key contemporary Colonial is located in a wonderful West Roxbury neighborhood close to Centre St shops, restaurants, the commuter rail, Hynes Field, and Millennium Park. Built in 1995, this lead-free home offers a fabulous first floor layout with newly refinished hardwood floors featuring an inviting living room with fireplace and sliders to a generous deck and fenced backyard. The expansive open plan kitchen and dining space offers plenty of prep and entertaining space; stainless steel appliances; and easy sight lines to the backyard. There is also laundry and a half bath on this level. The second floor is comprised of three ample bedrooms, all with plenty of closet space, and two full bathrooms including a primary suite. An incredible 23' x 27' finished third floor family room or fourth bedroom with vaulted ceiling offers limitless possibilities. Outstanding walk-in storage, off-street parking, and a full unfinished basement. Steps to Bus 51 to the Orange and Green Lines.
Location
State MA
County Suffolk
Area West Roxbury
Zoning 101
Direction Corey or Weld to Maple
Rooms
Basement Concrete, Unfinished
Primary Bedroom Level Second
Dining Room Flooring - Hardwood, Open Floorplan
Kitchen Flooring - Hardwood, Open Floorplan, Stainless Steel Appliances, Gas Stove
Interior
Heating Baseboard
Cooling None
Flooring Wood, Carpet
Fireplaces Number 1
Fireplaces Type Living Room
Appliance Range, Dishwasher, Disposal, Microwave, Refrigerator, Washer, Dryer, Utility Connections for Gas Range, Utility Connections for Electric Dryer
Laundry Bathroom - Half, First Floor, Washer Hookup
Exterior
Fence Fenced/Enclosed, Fenced
Community Features Public Transportation, Shopping, Park, Walk/Jog Trails, Medical Facility, Bike Path, Highway Access, House of Worship, Private School, Public School, T-Station
Utilities Available for Gas Range, for Electric Dryer, Washer Hookup
Roof Type Shingle
Total Parking Spaces 1
Garage No
Building
Lot Description Corner Lot
Foundation Concrete Perimeter
Sewer Public Sewer
Water Public
Schools
Elementary Schools Boston Public
Middle Schools Boston Public
High Schools Boston Public
Read Less
Want to know what your home might be worth? Contact us for a FREE valuation!

Our team is ready to help you sell your home for the highest possible price ASAP
Bought with Matt Montgomery Group • Compass






