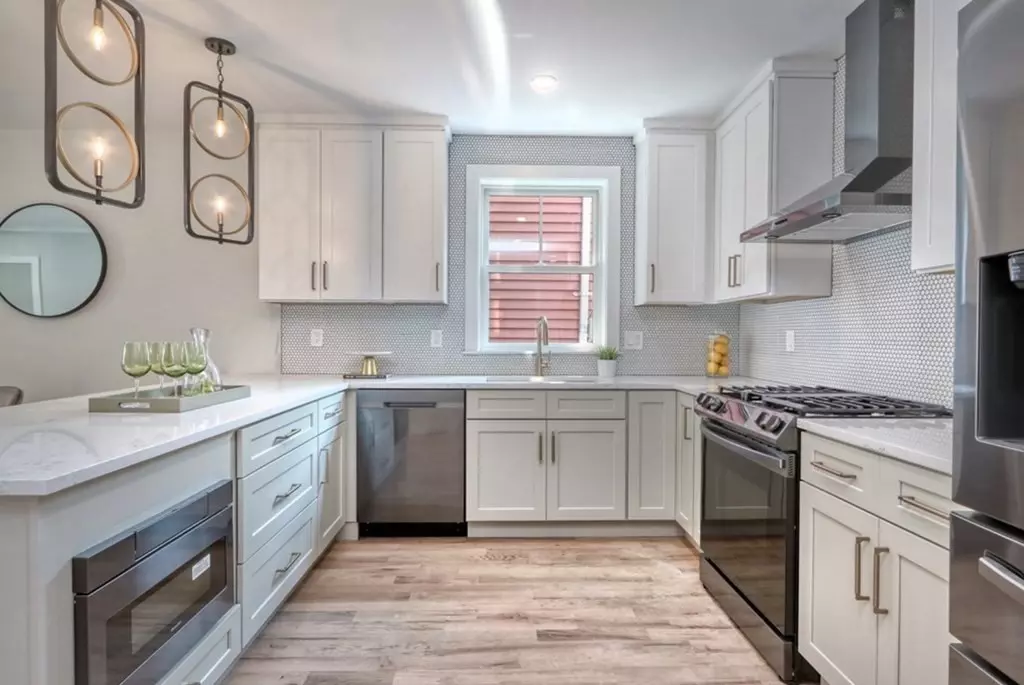$765,000
$749,999
2.0%For more information regarding the value of a property, please contact us for a free consultation.
35 Leyden #8 Boston, MA 02128
2 Beds
2 Baths
1,153 SqFt
Key Details
Sold Price $765,000
Property Type Condo
Sub Type Condominium
Listing Status Sold
Purchase Type For Sale
Square Footage 1,153 sqft
Price per Sqft $663
MLS Listing ID 73034777
Sold Date 11/30/22
Bedrooms 2
Full Baths 2
HOA Fees $399
HOA Y/N true
Year Built 2022
Annual Tax Amount $999
Tax Year 2022
Property Description
Incredible NEW CONSTRUCTION opportunity in one of East Boston's most convenient locations! The incredible exterior design will be appreciated as soon as you arrive. ln-unit, you will appreciate the modern finishes with thoughtful color choices throughout the space constructed with high ceilings spread over 1153 sq ft of living space! The living area will cater to multiple configurations, with enough space to finally make all your furniture fit! The massive kitchen will not disappoint with tons of cabinet space & center island designed perfectly for the kitchen enthusiast. 2 gorgeously designed bathrooms, one being the primary with a custom tile stand up shower and tastefully chosen fixtures. GARAGE PARKING and storage check the final boxes!! Another project designed and built by Dalfior Inc and Crest City Capital, one of the areas most sought after developers! Please see firm remarks.
Location
State MA
County Suffolk
Area East Boston'S Orient Heights
Zoning 999
Direction Google Maps
Rooms
Family Room Flooring - Vinyl, Deck - Exterior, Recessed Lighting
Basement Y
Primary Bedroom Level First
Dining Room Flooring - Vinyl, Open Floorplan, Recessed Lighting
Kitchen Flooring - Vinyl, Balcony - Exterior, Countertops - Stone/Granite/Solid, Kitchen Island, Wet Bar, Open Floorplan, Recessed Lighting, Lighting - Pendant
Interior
Heating Forced Air
Cooling Central Air
Flooring Tile, Vinyl
Appliance Range, Dishwasher, Disposal, Microwave, Refrigerator, Freezer, Gas Water Heater
Laundry In Unit
Exterior
Garage Spaces 1.0
Waterfront false
Roof Type Rubber
Garage Yes
Building
Story 1
Sewer Public Sewer
Water Public
Read Less
Want to know what your home might be worth? Contact us for a FREE valuation!

Our team is ready to help you sell your home for the highest possible price ASAP
Bought with Derrick Tai Truong • Central Real Estate






