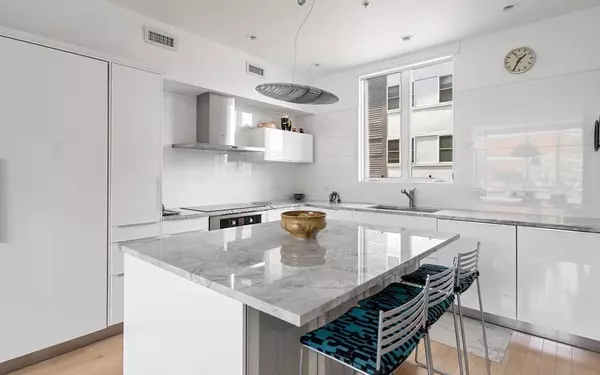$1,195,000
$1,250,000
4.4%For more information regarding the value of a property, please contact us for a free consultation.
3 Dorchester St #3E Boston, MA 02127
3 Beds
2 Baths
1,581 SqFt
Key Details
Sold Price $1,195,000
Property Type Condo
Sub Type Condominium
Listing Status Sold
Purchase Type For Sale
Square Footage 1,581 sqft
Price per Sqft $755
MLS Listing ID 73011466
Sold Date 11/29/22
Bedrooms 3
Full Baths 2
HOA Fees $529/mo
HOA Y/N true
Year Built 2012
Annual Tax Amount $11,735
Tax Year 2022
Lot Size 1,742 Sqft
Acres 0.04
Property Description
Built in 2012, this 4 story town home has been upgraded by the current owners with a level of detail and design not included in the original developer spec. Upgrades include: central vacuum system; two bathrooms with uniquely customized Porcelanosa tiles and fixtures; custom draperies & Hunter Douglas shades, new maple flooring and rich walnut railings throughout. First floor features an inviting entryway, laundry, and two car garage with EV charging station. 2nd floor kitchen & living area feature a gas fireplace with custom tile surround; Thermador fridge, freezer, and wine storage suite; built-in coffee machine; new high gloss cabinetry; sleek tile; expanded island packed with storage and generous seating; and elegant quartzite (natural stone) work surfaces. Second floor landing is surrounded by dramatic custom glass with stainless steel supports. Third floor has two bedrooms (one fitted with Italian designed office/murphy bed system). 4th floor is the main en suite bedroom, deck.
Location
State MA
County Suffolk
Area South Boston
Zoning CD
Direction W Broadway to F St, right on W First St, right onto Dorchester St. 3 e is on the right
Rooms
Family Room Bathroom - Full, Flooring - Hardwood, Deck - Exterior
Basement N
Primary Bedroom Level Fourth Floor
Kitchen Flooring - Hardwood, Countertops - Stone/Granite/Solid, Countertops - Upgraded, Kitchen Island, Cabinets - Upgraded, Open Floorplan, Remodeled, Wine Chiller
Interior
Interior Features Central Vacuum
Heating Forced Air
Cooling Central Air
Flooring Hardwood
Fireplaces Number 1
Fireplaces Type Living Room
Appliance Range, Dishwasher, Disposal, Microwave, Refrigerator, Freezer, Washer, Dryer, Vacuum System, Range Hood, Cooktop, Gas Water Heater, Tank Water Heaterless, Utility Connections for Gas Range
Laundry Flooring - Stone/Ceramic Tile, Electric Dryer Hookup, First Floor, In Unit
Exterior
Garage Spaces 2.0
Community Features Public Transportation, Park, Medical Facility, Highway Access, House of Worship, Private School, Public School, T-Station, University
Utilities Available for Gas Range
Waterfront false
Waterfront Description Beach Front, Bay, Harbor, 1/2 to 1 Mile To Beach, Beach Ownership(Public)
Roof Type Rubber
Garage Yes
Building
Story 4
Sewer Public Sewer
Water Public
Others
Senior Community false
Read Less
Want to know what your home might be worth? Contact us for a FREE valuation!

Our team is ready to help you sell your home for the highest possible price ASAP
Bought with Button and Co. • LAER Realty Partners






