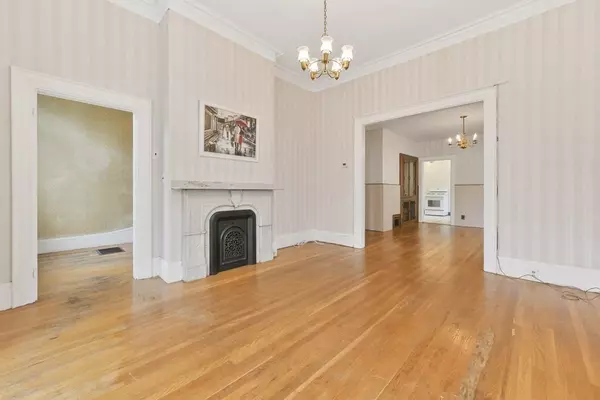$830,000
$879,000
5.6%For more information regarding the value of a property, please contact us for a free consultation.
19 Midland St Boston, MA 02125
4 Beds
1.5 Baths
1,870 SqFt
Key Details
Sold Price $830,000
Property Type Single Family Home
Sub Type Single Family Residence
Listing Status Sold
Purchase Type For Sale
Square Footage 1,870 sqft
Price per Sqft $443
MLS Listing ID 73039364
Sold Date 11/29/22
Style Victorian, Second Empire
Bedrooms 4
Full Baths 1
Half Baths 1
Year Built 1900
Annual Tax Amount $7,343
Tax Year 2022
Lot Size 4,356 Sqft
Acres 0.1
Property Description
Dream location for this Savin Hill Mansard single family featuring 1870 square feet of living area on a 4500 square foot lot on a quiet, tree lined street. Soaring ceilings on the main level with gorgeous staircase in the welcoming foyer, large living room with bay window, decorative marble mantle and crown moldings, formal dining room with bay window and built in china cabinet, eat in kitchen with pantry and good morning staircase to 2nd floor. 1/2 bath with w/d hookups. Upstairs find 4 bedrooms, huge full bath, and stairs to attic. Large basement with high ceilings. Exterior features newer main roof, long driveway for 3 cars plus garage, expansive front porch, rear deck, and private back yard. Located on a quiet, tree lined street just 1 short block to Savin Hill T on the Red Line. Truly amazing location with so many amenities very nearby including shopping, dining, pubs, parks, beaches, and recreational car free trails, plus easy access to major routes. This is a must see!
Location
State MA
County Suffolk
Area Dorchester'S Savin Hill
Zoning R1
Direction Bay Street to Midland Street
Rooms
Basement Full, Walk-Out Access, Interior Entry, Concrete, Unfinished
Primary Bedroom Level Second
Dining Room Closet/Cabinets - Custom Built, Flooring - Hardwood, Window(s) - Bay/Bow/Box, Lighting - Overhead
Kitchen Ceiling Fan(s), Flooring - Stone/Ceramic Tile, Dining Area, Pantry, Recessed Lighting, Gas Stove
Interior
Interior Features Internet Available - Broadband
Heating Forced Air, Natural Gas
Cooling None
Flooring Wood, Tile, Carpet, Hardwood
Fireplaces Number 1
Fireplaces Type Living Room
Appliance Range, Gas Water Heater, Tank Water Heater, Utility Connections for Gas Range, Utility Connections for Gas Oven, Utility Connections for Gas Dryer
Laundry Gas Dryer Hookup, Washer Hookup, First Floor
Exterior
Garage Spaces 1.0
Fence Fenced
Community Features Public Transportation, Shopping, Tennis Court(s), Park, Walk/Jog Trails, Laundromat, Bike Path, Highway Access, Private School, T-Station, University, Sidewalks
Utilities Available for Gas Range, for Gas Oven, for Gas Dryer, Washer Hookup
Waterfront false
Waterfront Description Beach Front, Bay, 3/10 to 1/2 Mile To Beach, Beach Ownership(Public)
Roof Type Shingle, Slate
Total Parking Spaces 3
Garage Yes
Building
Lot Description Level
Foundation Stone, Granite
Sewer Public Sewer
Water Public
Read Less
Want to know what your home might be worth? Contact us for a FREE valuation!

Our team is ready to help you sell your home for the highest possible price ASAP
Bought with Eric Gould • Compass






