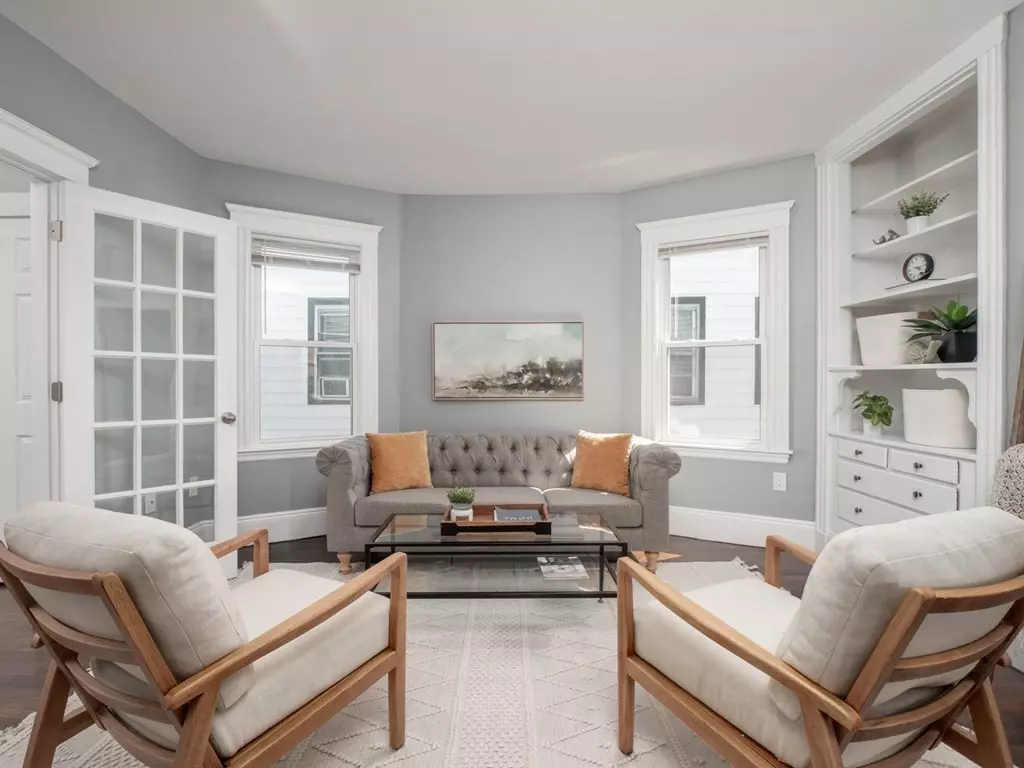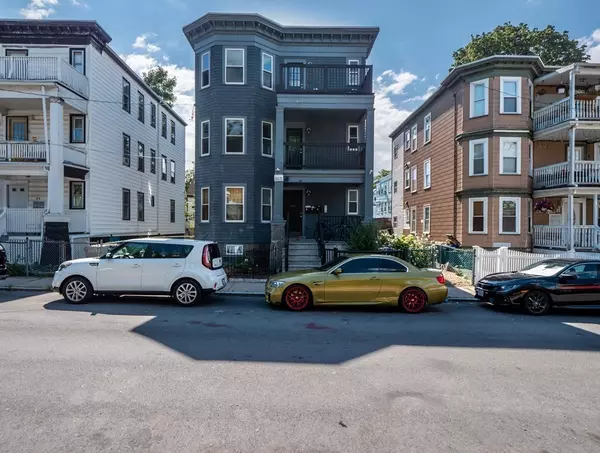$409,000
$409,000
For more information regarding the value of a property, please contact us for a free consultation.
28 Ripley Rd #2 Boston, MA 02121
3 Beds
1 Bath
1,017 SqFt
Key Details
Sold Price $409,000
Property Type Condo
Sub Type Condominium
Listing Status Sold
Purchase Type For Sale
Square Footage 1,017 sqft
Price per Sqft $402
MLS Listing ID 73025295
Sold Date 11/23/22
Bedrooms 3
Full Baths 1
HOA Fees $191/mo
HOA Y/N true
Year Built 1905
Annual Tax Amount $3,683
Tax Year 2022
Property Description
This beautiful condo was recently renovated and would be great for investors or owner occupied! Situated on a side street, across from Ripley park and tennis courts, this unit has both front and back private decks. Upon entering, you will find a spacious dining room with large windows offering plenty of natural sunlight that flows through the french doors into the living room complete with beautiful built in cabinetry. Off the living room is the first of the 3 spacious bedrooms. The eat in kitchen is complete with updated cabinets, quartz counter tops, and stainless steel appliances. At the back of the kitchen is a spacious in unit laundry area. Heading back down the hallway is a full bath complete with tiled tub and shower and another large bedroom. Hardwood floors are throughout most of the space and the entire interior has recently been painted. This unit is convenient to Four Corners, with many restaurants and parks along with the Four Corners/Geneva stop on the commuter rail.
Location
State MA
County Suffolk
Zoning 999
Direction Washington to Norwell to Carmen to Ripley
Rooms
Basement Y
Primary Bedroom Level Second
Kitchen Flooring - Laminate, Window(s) - Picture, Balcony - Exterior, Countertops - Stone/Granite/Solid, Countertops - Upgraded, Cabinets - Upgraded, Cable Hookup, Deck - Exterior, Exterior Access, Stainless Steel Appliances, Lighting - Overhead
Interior
Interior Features Internet Available - DSL
Heating Forced Air
Cooling Central Air
Flooring Tile, Laminate, Hardwood
Appliance Range, Dishwasher, Disposal, Microwave, Refrigerator, Washer, Dryer, Plumbed For Ice Maker, Utility Connections for Gas Range, Utility Connections for Electric Dryer
Laundry Flooring - Laminate, Window(s) - Picture, Electric Dryer Hookup, Second Floor, In Unit, Washer Hookup
Exterior
Community Features Public Transportation, Shopping, Tennis Court(s), Park, Medical Facility, Laundromat, House of Worship, Public School, T-Station, University
Utilities Available for Gas Range, for Electric Dryer, Washer Hookup, Icemaker Connection
Waterfront false
Roof Type Rubber
Total Parking Spaces 2
Garage No
Building
Story 1
Sewer Public Sewer
Water Public
Others
Pets Allowed Yes
Acceptable Financing Contract
Listing Terms Contract
Read Less
Want to know what your home might be worth? Contact us for a FREE valuation!

Our team is ready to help you sell your home for the highest possible price ASAP
Bought with Melissa Flamburis • Redfin Corp.






