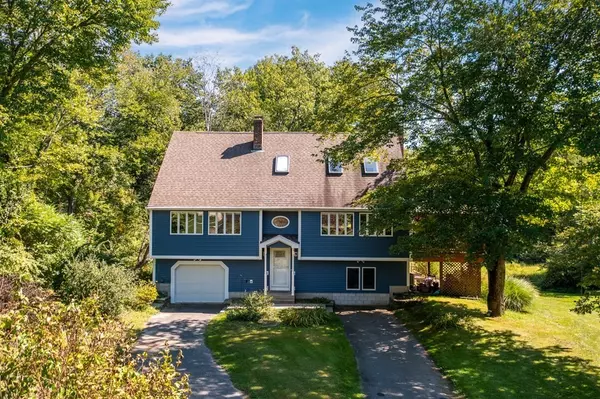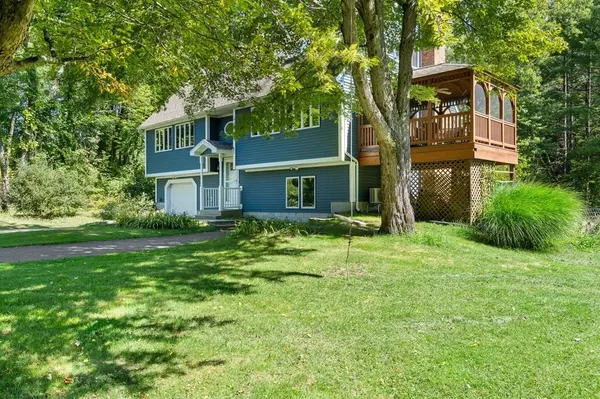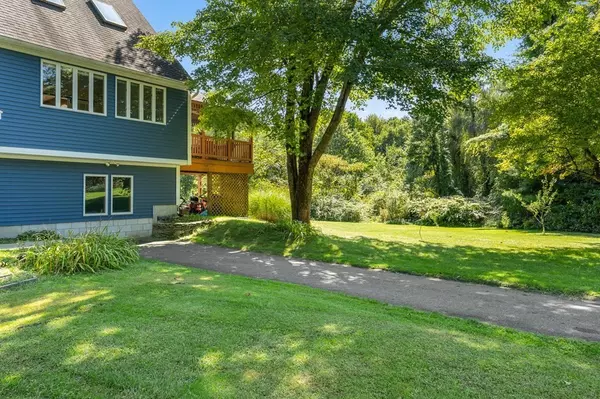$536,000
$489,900
9.4%For more information regarding the value of a property, please contact us for a free consultation.
41 Meadowbrook Dr Easthampton, MA 01027
4 Beds
2 Baths
2,064 SqFt
Key Details
Sold Price $536,000
Property Type Single Family Home
Sub Type Single Family Residence
Listing Status Sold
Purchase Type For Sale
Square Footage 2,064 sqft
Price per Sqft $259
MLS Listing ID 73038359
Sold Date 11/16/22
Style Contemporary
Bedrooms 4
Full Baths 2
HOA Y/N false
Year Built 1987
Annual Tax Amount $5,545
Tax Year 2022
Lot Size 17.120 Acres
Acres 17.12
Property Description
TODAY YOU'VE FOUND YOUR PERFECT HOME If value, beauty and space are what you're looking for, you've found it here! This pristine contemporary offers a captivating blend of indoor & outdoor living at its finest, and truly has something for everyone. You'll feel warm and welcome the moment you walk through the door from the stunning sun-filled living area with oversized windows to the spacious living room with versatile open layout. The first floor also offers a large bedroom, full bath and laundry. A classic residence built for the ages, this property offers a charm that complements the environment. Many newer updates include roof, siding and 5 mini-splits. You'll enjoy the benefits of solar and economical living with this fully owned system. Set on over 17 acres, you’ll have your own private oasis and the screened porch is ideal to enjoy the natural surroundings. Tranquility, walking trails & more and all within walking distance to downtown - don't dream too long, this WILL NOT LAST!
Location
State MA
County Hampshire
Zoning R35
Direction Northampton St to West St to Meadowbrook Dr
Rooms
Family Room Flooring - Laminate, Window(s) - Bay/Bow/Box, French Doors, Deck - Exterior, Exterior Access, Open Floorplan, Slider
Basement Finished, Walk-Out Access, Interior Entry, Garage Access
Primary Bedroom Level Second
Kitchen Window(s) - Bay/Bow/Box, Dining Area, Countertops - Stone/Granite/Solid, Countertops - Upgraded, Breakfast Bar / Nook, Open Floorplan, Stainless Steel Appliances, Gas Stove, Lighting - Overhead
Interior
Heating Baseboard, Oil, Ductless
Cooling Ductless
Flooring Tile, Bamboo, Hardwood, Wood Laminate
Fireplaces Number 1
Appliance Range, Dishwasher, Refrigerator, Washer, Dryer, Range Hood, Electric Water Heater, Tank Water Heater, Utility Connections for Gas Range, Utility Connections for Electric Dryer
Laundry Closet/Cabinets - Custom Built, Flooring - Stone/Ceramic Tile, Pantry, Main Level, Exterior Access, First Floor, Washer Hookup
Exterior
Exterior Feature Rain Gutters
Garage Spaces 1.0
Community Features Public Transportation, Shopping, Tennis Court(s), Park, Walk/Jog Trails, Stable(s), Medical Facility, Laundromat, Bike Path, Conservation Area, House of Worship, Private School, Public School
Utilities Available for Gas Range, for Electric Dryer, Washer Hookup, Generator Connection
Waterfront false
Roof Type Shingle
Total Parking Spaces 4
Garage Yes
Building
Lot Description Cul-De-Sac, Wooded, Cleared
Foundation Concrete Perimeter
Sewer Public Sewer
Water Public
Schools
Elementary Schools Mountain View
Middle Schools Mountain View
High Schools Ehs
Others
Senior Community false
Read Less
Want to know what your home might be worth? Contact us for a FREE valuation!

Our team is ready to help you sell your home for the highest possible price ASAP
Bought with Micki L. Sanderson • Delap Real Estate LLC






