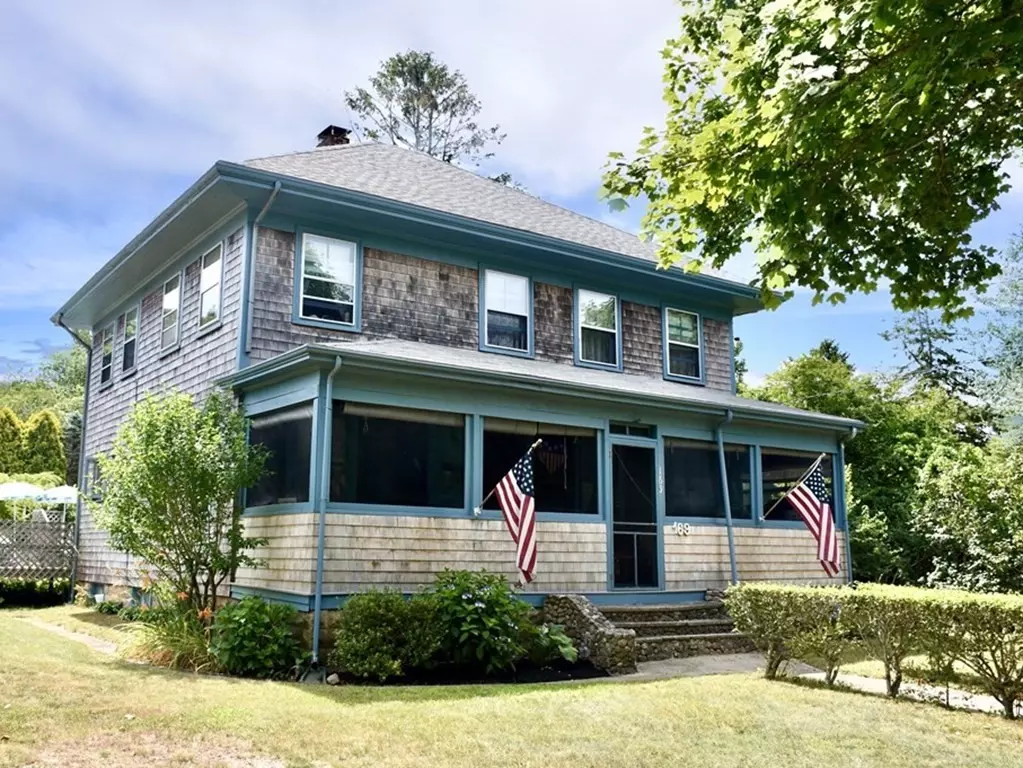$505,000
$499,900
1.0%For more information regarding the value of a property, please contact us for a free consultation.
169 Shore Rd. Bourne, MA 02532
4 Beds
1 Bath
1,836 SqFt
Key Details
Sold Price $505,000
Property Type Single Family Home
Sub Type Single Family Residence
Listing Status Sold
Purchase Type For Sale
Square Footage 1,836 sqft
Price per Sqft $275
Subdivision Bourne Village
MLS Listing ID 73014552
Sold Date 11/04/22
Style Colonial
Bedrooms 4
Full Baths 1
Year Built 1920
Annual Tax Amount $4,041
Tax Year 2022
Lot Size 0.460 Acres
Acres 0.46
Property Description
Located in Gray Gables and nestled on this private retreat, this enchanting colonial exemplifies old world Cape Cod Character & Charm. A screened porch introduces the three-story residence featuring high first level ceilings, a large eat in kitchen, walk in pantry, multi window living room and comfortable media room/home office with glass doors. On the second level are a full bath and four bedrooms. Walk up attic allows great opportunity space for expansion possibilities. Enjoy gorgeous grounds with perennial gardens, plush lawn, grape arbor & relaxing fishpond with pergola allowing optimum shade. Large deck offers great outdoor space to appreciate nature and overlooks the back yard & above ground pool. Detached shed & half basketball court. Conveniently located steps to the Cape Cod Canal, Gray Gables Beach, neighborhood market and nearby to Lobster Trap Restaurant where you can enjoy fresh local seafood and a refreshing beverage. Golf and boat ramp/launch nearby.
Location
State MA
County Barnstable
Area Gray Gables
Zoning 1010
Direction Shore Rd. Gray Gables near market
Rooms
Family Room Ceiling Fan(s), Flooring - Wood, French Doors
Basement Full
Primary Bedroom Level Second
Dining Room Flooring - Wall to Wall Carpet
Kitchen Flooring - Vinyl, Dining Area, Pantry, Kitchen Island
Interior
Heating Hot Water, Oil
Cooling None
Flooring Hardwood
Appliance Range, Dishwasher, Refrigerator, Washer, Dryer, Oil Water Heater, Utility Connections for Electric Range, Utility Connections for Electric Dryer
Laundry In Basement, Washer Hookup
Exterior
Exterior Feature Storage
Fence Fenced
Pool Above Ground
Community Features Tennis Court(s), Park, Walk/Jog Trails, Golf, Bike Path, Highway Access, Marina, Public School
Utilities Available for Electric Range, for Electric Dryer, Washer Hookup
Waterfront Description Beach Front, Beach Access, Bay, Ocean, Walk to, 3/10 to 1/2 Mile To Beach, Beach Ownership(Public)
Roof Type Shingle
Total Parking Spaces 6
Garage No
Private Pool true
Building
Lot Description Cleared, Level
Foundation Block
Sewer Private Sewer
Water Public
Architectural Style Colonial
Others
Senior Community false
Read Less
Want to know what your home might be worth? Contact us for a FREE valuation!

Our team is ready to help you sell your home for the highest possible price ASAP
Bought with Alexis Olsen • EXIT Cape Realty





