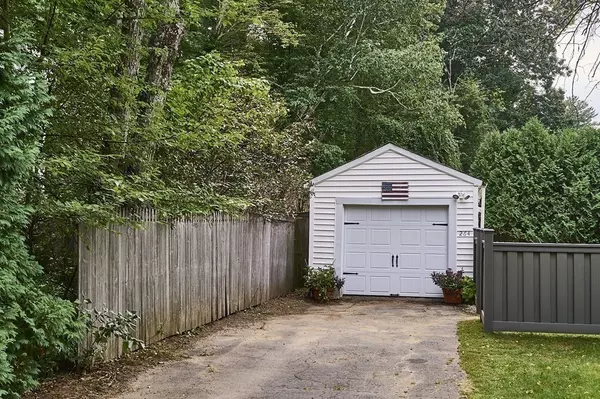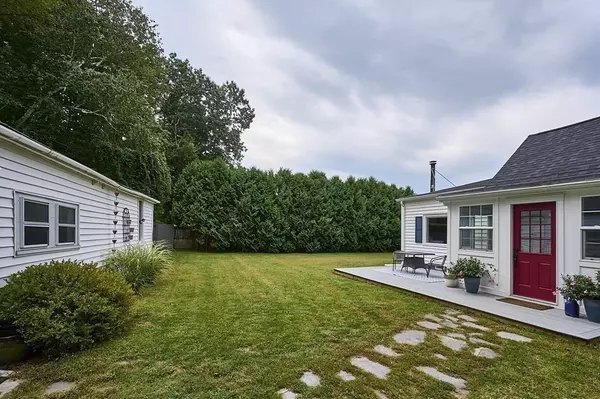$320,000
$287,000
11.5%For more information regarding the value of a property, please contact us for a free consultation.
264 Loudville Rd Easthampton, MA 01027
2 Beds
1 Bath
950 SqFt
Key Details
Sold Price $320,000
Property Type Single Family Home
Sub Type Single Family Residence
Listing Status Sold
Purchase Type For Sale
Square Footage 950 sqft
Price per Sqft $336
MLS Listing ID 73038740
Sold Date 10/26/22
Style Bungalow
Bedrooms 2
Full Baths 1
HOA Y/N false
Year Built 1950
Annual Tax Amount $3,270
Tax Year 2022
Lot Size 0.270 Acres
Acres 0.27
Property Description
Simply lovely. This sweet 5 room 2 bedroom home is full of individuality and charm. Enter through the newly remodeled sunroom/mudroom which has a seating area on one side and plenty of space on the other for your coats and shoes. Walk up a couple of steps to the kitchen with new stainless steel appliances, gorgeous quartz countertops and a built in breakfast bar. In the living room you will find two picture windows that let in lots of natural light, a wood stove to snuggle by and just enough space for your enjoyment. The dining room has beautiful hardwood floors, a ceiling fan and plenty of space to entertain. Both bedrooms have picture windows and ample closets. Central air keeps this home nice and comfortable all summer long. The basement is dry, has a new washer and dryer, a utility sink and plenty of room for extra storage. Head outside through the slider off the porch to the wrap around deck and large, landscaped, fenced in yard. This home is light, bright and cozy!
Location
State MA
County Hampshire
Area Loudville
Zoning R35
Direction Rt 66 to Loudville Rd or Route 10 to Glendale to Loudville, between Ashley Circle and Hunter Lane
Rooms
Basement Full, Crawl Space, Concrete
Primary Bedroom Level First
Dining Room Flooring - Hardwood
Kitchen Flooring - Vinyl, Countertops - Stone/Granite/Solid, Stainless Steel Appliances
Interior
Interior Features Internet Available - Broadband
Heating Forced Air, Oil
Cooling Central Air
Flooring Tile, Vinyl, Hardwood
Fireplaces Number 1
Fireplaces Type Living Room
Appliance Range, Disposal, Microwave, Refrigerator, Washer, Dryer, Electric Water Heater, Utility Connections for Electric Range, Utility Connections for Electric Oven, Utility Connections for Electric Dryer
Laundry In Basement, Washer Hookup
Exterior
Exterior Feature Rain Gutters
Garage Spaces 1.0
Fence Fenced/Enclosed, Fenced
Community Features Shopping, Tennis Court(s), Park, Walk/Jog Trails, Bike Path, Conservation Area, Highway Access, House of Worship, Private School, Public School
Utilities Available for Electric Range, for Electric Oven, for Electric Dryer, Washer Hookup
Waterfront false
Roof Type Shingle
Total Parking Spaces 3
Garage Yes
Building
Lot Description Cleared, Level
Foundation Block
Sewer Public Sewer
Water Public
Schools
Elementary Schools Mountain View
Middle Schools Mountain View
High Schools Ehs
Read Less
Want to know what your home might be worth? Contact us for a FREE valuation!

Our team is ready to help you sell your home for the highest possible price ASAP
Bought with Shelly Hardy • Maple and Main Realty, LLC






