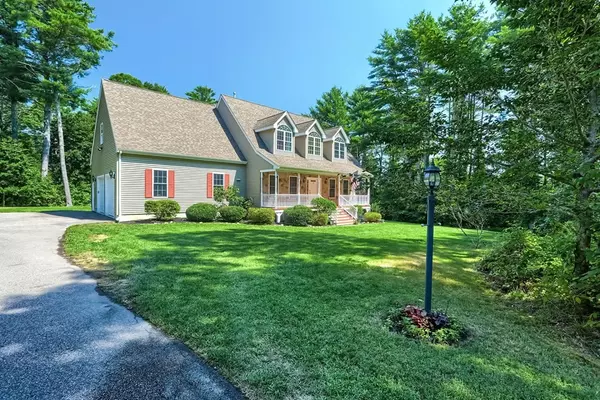$750,000
$789,900
5.1%For more information regarding the value of a property, please contact us for a free consultation.
19 Robbins Ln. Lakeville, MA 02347
5 Beds
2.5 Baths
2,497 SqFt
Key Details
Sold Price $750,000
Property Type Single Family Home
Sub Type Single Family Residence
Listing Status Sold
Purchase Type For Sale
Square Footage 2,497 sqft
Price per Sqft $300
Subdivision Huckleberry Knoll
MLS Listing ID 73030014
Sold Date 10/26/22
Style Cape
Bedrooms 5
Full Baths 2
Half Baths 1
HOA Fees $20/ann
HOA Y/N true
Year Built 2007
Annual Tax Amount $7,567
Tax Year 2022
Lot Size 2.010 Acres
Acres 2.01
Property Sub-Type Single Family Residence
Property Description
OPEN HOUSE-Saturday September 3rd from 12:00 - 1:30pm If You've been Searching for that Gorgeous, Oversize'd Custom Cape Style Home in a Beautiful Neighborhood Setting, Then Look no Further...Because this Amazing Property is Incredible... You'll Absolutely Love the Open Floor Plan Design, the Steel Beam Construction, the Vaulted Living Room, not to Mention the Upgraded Kitchen Cabinets and Counter tops in the Fully Appliance'd Kitchen. In addition, you'll find that this Property also Includes, Central Air, a Propane Insert Fireplace, a Newer Dishwasher and Water Heater and Fans in all of the Bedrooms. Plus, there's Huge Potential for Additional Space over the Garage and in the Basement. And... with 2,497 sqft of Living Space, a 2 Car Attached Garage, a Sprinkler System'd Yard and a little over 2 Acres of Land... You Might Wanna Start Packing Your Suitcases Right Now. and come see this Move-In Ready Home Before it's Gone.
Location
State MA
County Plymouth
Zoning .
Direction Take Rte.18 South, to Highland Rd. to Robbins Lane
Rooms
Basement Full, Interior Entry, Concrete
Primary Bedroom Level Main
Dining Room Flooring - Hardwood
Kitchen Flooring - Hardwood, Countertops - Upgraded, Breakfast Bar / Nook, Cabinets - Upgraded
Interior
Heating Forced Air, Propane
Cooling Central Air
Flooring Vinyl, Carpet, Hardwood
Fireplaces Number 1
Fireplaces Type Living Room
Appliance Oven, Dishwasher, Trash Compactor, Microwave, Countertop Range, Refrigerator
Laundry First Floor
Exterior
Exterior Feature Rain Gutters, Sprinkler System
Garage Spaces 2.0
Community Features Shopping, Golf, Medical Facility, Conservation Area, Highway Access, House of Worship, Public School, T-Station
Total Parking Spaces 4
Garage Yes
Building
Lot Description Wooded, Level
Foundation Concrete Perimeter
Sewer Inspection Required for Sale
Water Private
Architectural Style Cape
Others
Senior Community false
Read Less
Want to know what your home might be worth? Contact us for a FREE valuation!

Our team is ready to help you sell your home for the highest possible price ASAP
Bought with Janice Wright • RE/MAX Platinum





