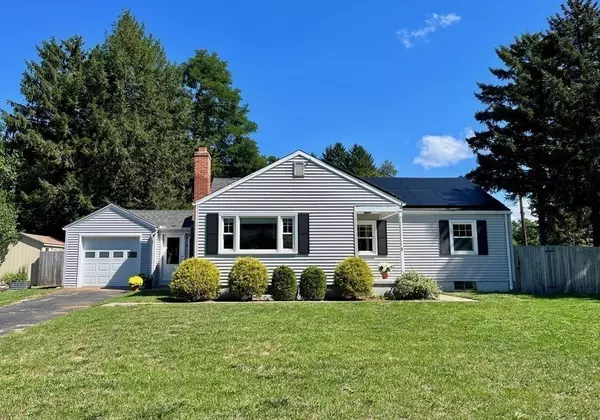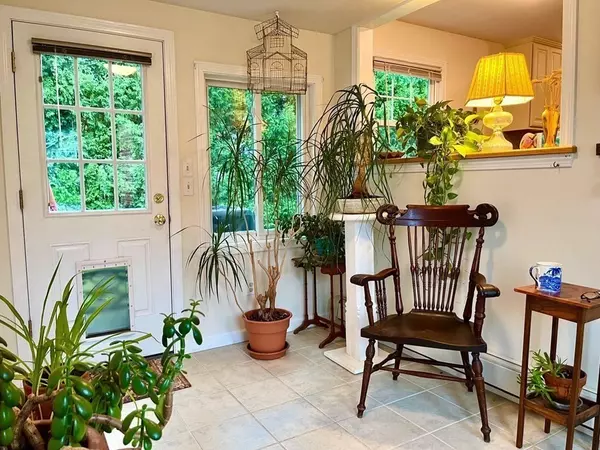$388,600
$349,900
11.1%For more information regarding the value of a property, please contact us for a free consultation.
5 Donais Easthampton, MA 01027
3 Beds
1 Bath
1,294 SqFt
Key Details
Sold Price $388,600
Property Type Single Family Home
Sub Type Single Family Residence
Listing Status Sold
Purchase Type For Sale
Square Footage 1,294 sqft
Price per Sqft $300
MLS Listing ID 73034707
Sold Date 10/04/22
Style Ranch
Bedrooms 3
Full Baths 1
HOA Y/N false
Year Built 1957
Annual Tax Amount $4,058
Tax Year 2022
Lot Size 0.280 Acres
Acres 0.28
Property Description
Enter this updated ranch through a light filled vestibule which leads to an eat in kitchen with granite countertops, Kitchen Aid stainless steel appliances, pantry closet, & Saltillo ceramic tiles. The kitchen opens to a bright living room with wood burning fireplace & oak floors that continue through the hallway and bedrooms. The updated full bathroom features a quart countertop & hexagonal tiled floor. Replacement windows throughout, walls painted in 2020. The dry basement has plenty of storage along with laundry, & bonus room with recessed lighting. Rinnai wall hung gas heating system with on demand hot water. 200 amp service. Step outside to a goshen stone walkway, flower beds, storage shed, & cedar fence (2020) surrounding the back and half of the side yard. Solar panels were recently installed. Close to the the rail trail! Walk or bike downtown to Easthampton's vibrant eateries, shops, & galleries.
Location
State MA
County Hampshire
Zoning R-15
Direction off Main St
Rooms
Basement Full, Partially Finished, Interior Entry, Concrete
Primary Bedroom Level First
Kitchen Flooring - Stone/Ceramic Tile, Dining Area, Pantry, Countertops - Stone/Granite/Solid, Stainless Steel Appliances
Interior
Interior Features Lighting - Overhead, Beadboard, Vestibule, Bonus Room, Internet Available - Broadband
Heating Baseboard, Natural Gas
Cooling Window Unit(s)
Flooring Wood, Tile, Flooring - Stone/Ceramic Tile, Flooring - Vinyl
Fireplaces Number 1
Fireplaces Type Living Room
Appliance Range, Dishwasher, Disposal, Microwave, Refrigerator, Washer, Dryer, Gas Water Heater, Plumbed For Ice Maker, Utility Connections for Electric Range, Utility Connections for Electric Dryer
Laundry Electric Dryer Hookup, In Basement, Washer Hookup
Exterior
Exterior Feature Rain Gutters, Storage
Garage Spaces 1.0
Fence Fenced
Community Features Public Transportation, Shopping, Park, Walk/Jog Trails, Stable(s), Golf, Bike Path, Highway Access, Private School
Utilities Available for Electric Range, for Electric Dryer, Washer Hookup, Icemaker Connection
Waterfront false
Roof Type Shingle
Total Parking Spaces 2
Garage Yes
Building
Lot Description Corner Lot, Level
Foundation Concrete Perimeter
Sewer Public Sewer
Water Public
Others
Senior Community false
Read Less
Want to know what your home might be worth? Contact us for a FREE valuation!

Our team is ready to help you sell your home for the highest possible price ASAP
Bought with The Team • ROVI Homes






